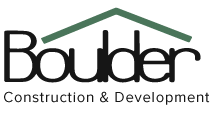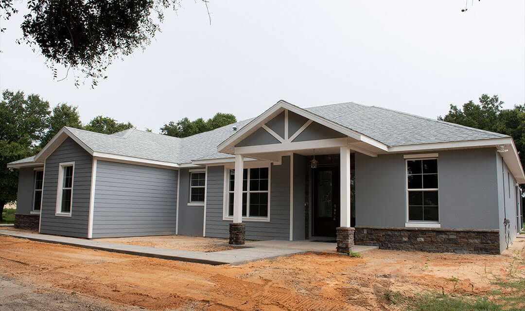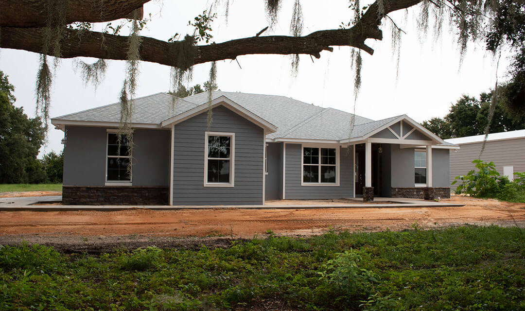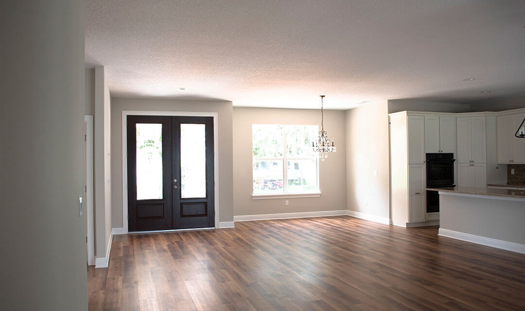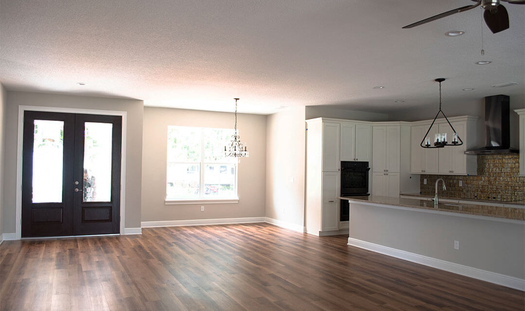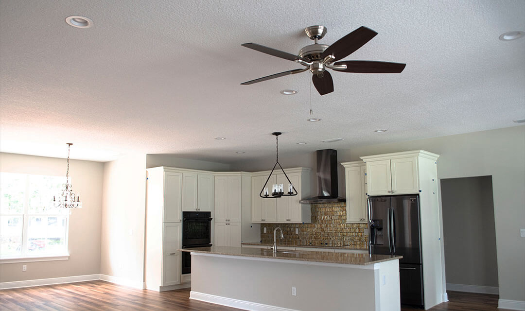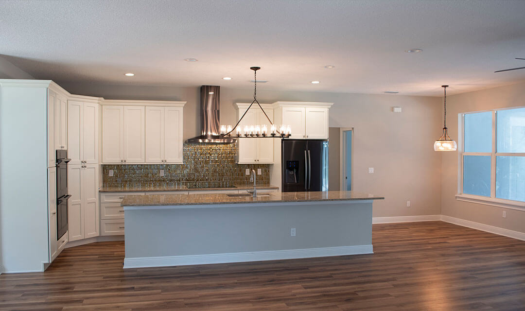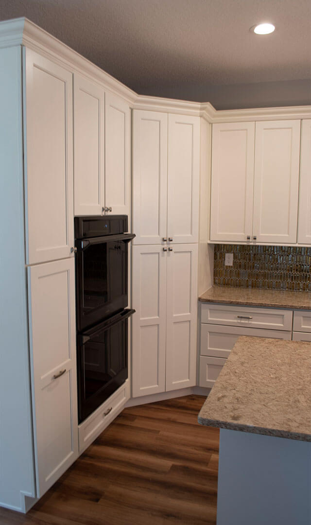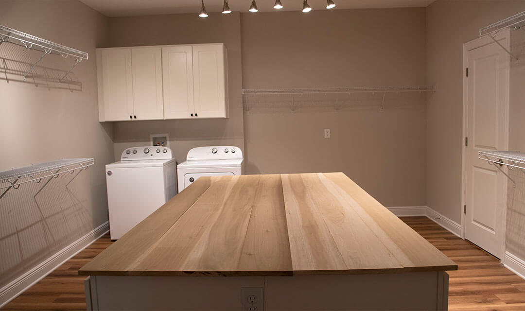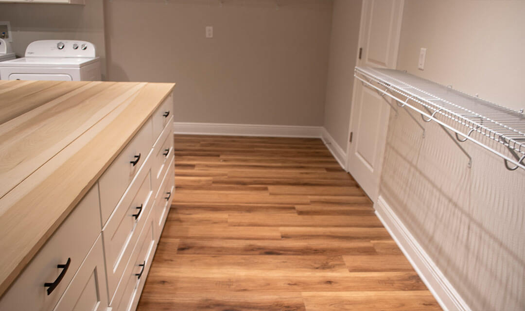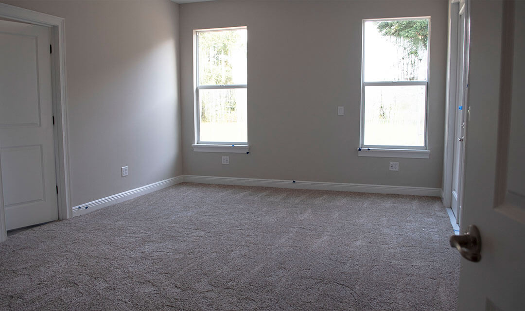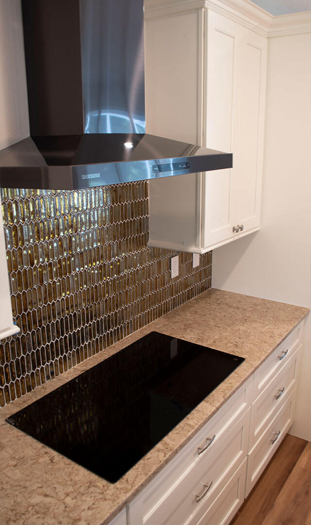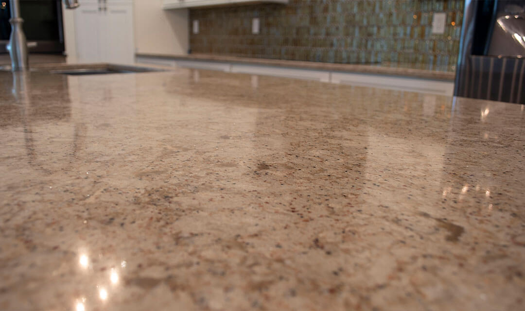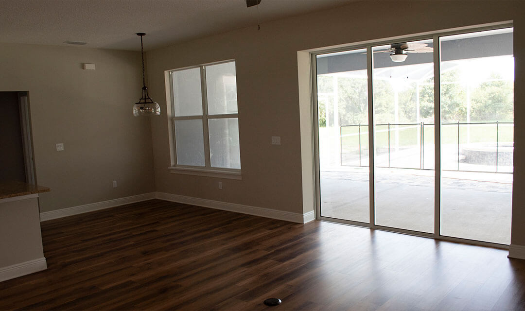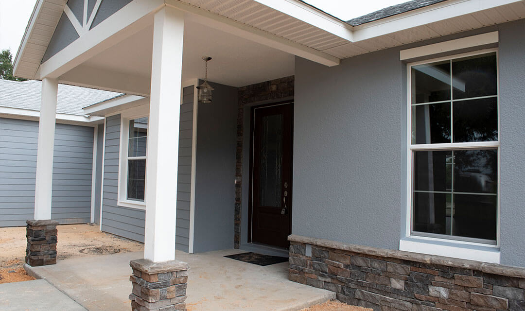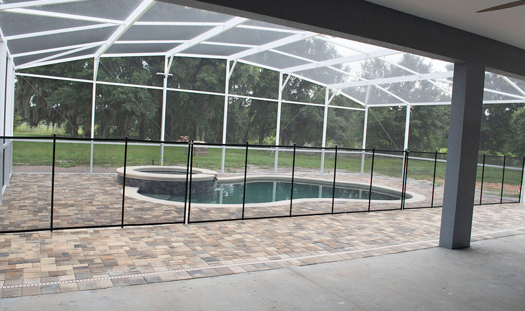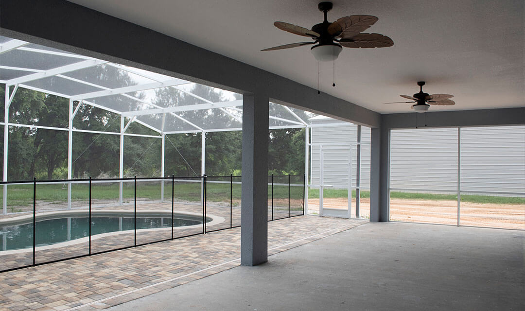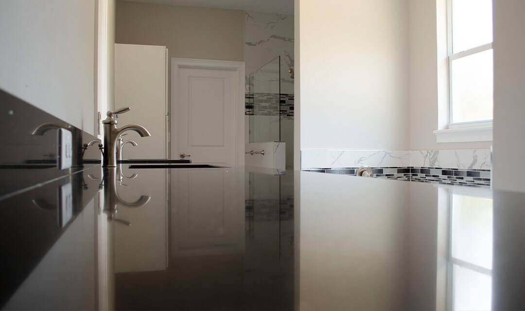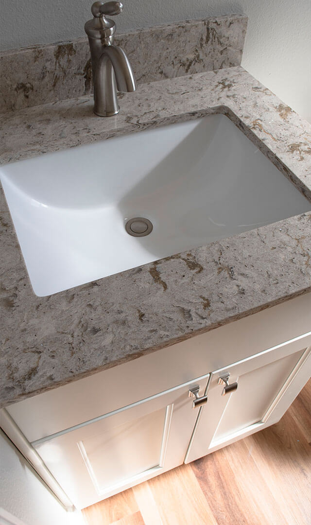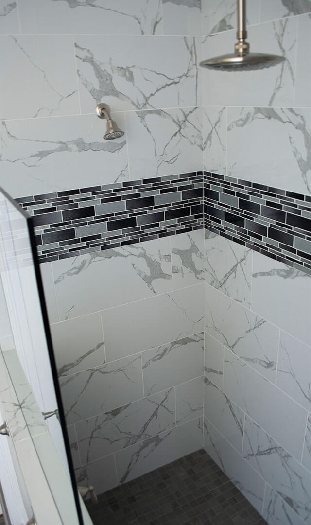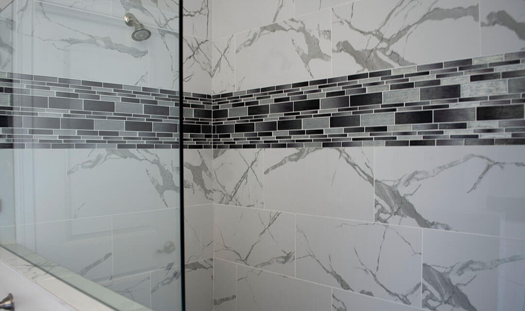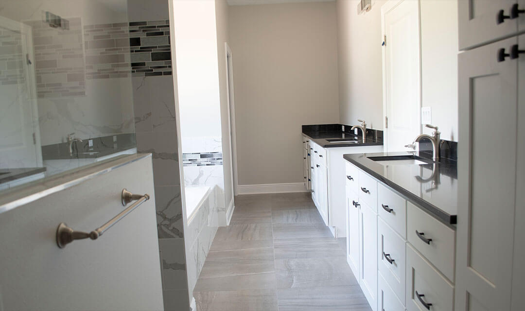The Dusty
Every custom home is designed and built with great care and detail according to our customers' needs and requests.
Location - Groveland, Florida
Project scope - 6–8 months
Residence - Private
The Dusty
This custom home sits on 5 acres with a detached 30’ x 60’ workshop. The open floorplan from the custom maple kitchen with quartz counters overlooks the great room! The Office has a separate entrance to the detached garage. The Laundry Room has a large 4’ x 8’ foot Island with a custom wood top and roll-out drawers. It also doubles as the master closet that has dual vanities for his and hers. This home has stone and siding accents with a garage that has an airconditioned room for storage.
Key build features
- A detached storage garage (60’ x 30’)
- Large master closet shared with the laundry room
- Custom backsplash In the kitchen quartz countertops throughout
- Siding accents with shutters
Are you ready to start building your custom home? We are! Call 352.394.1443, or start the conversation below to learn more.
HOME SPECS
Every detail counts when building a custom home.
