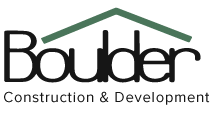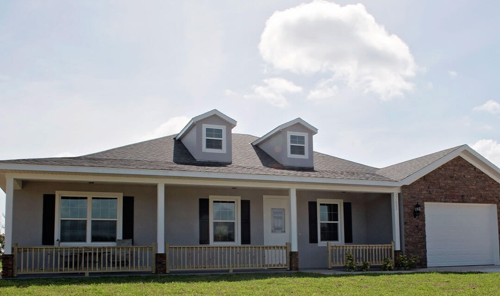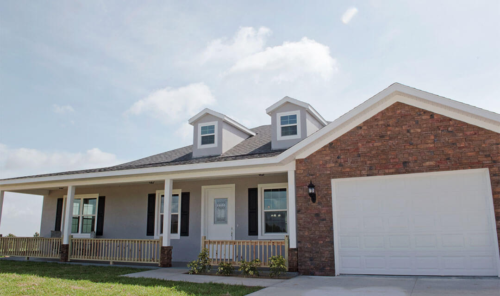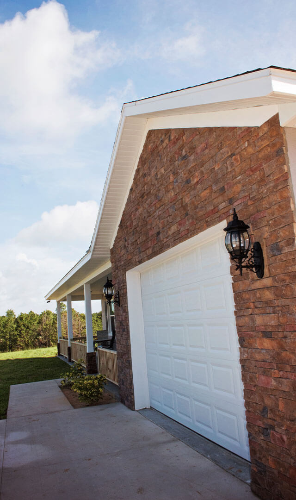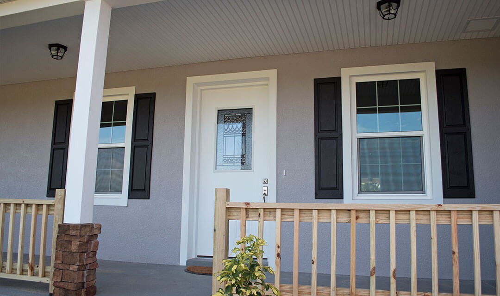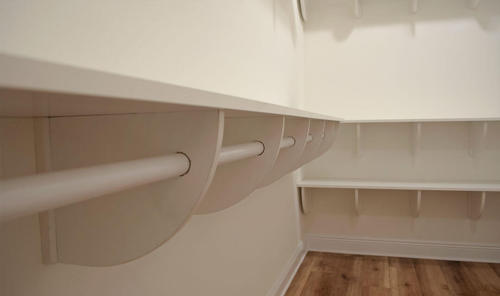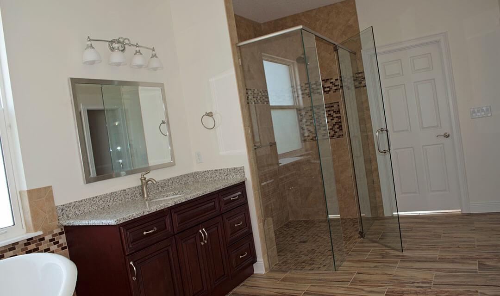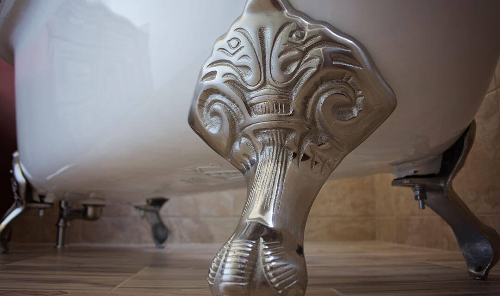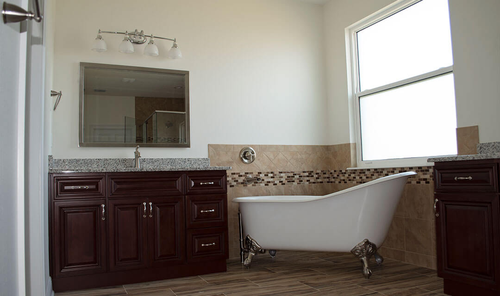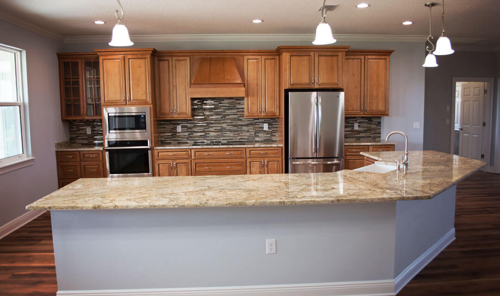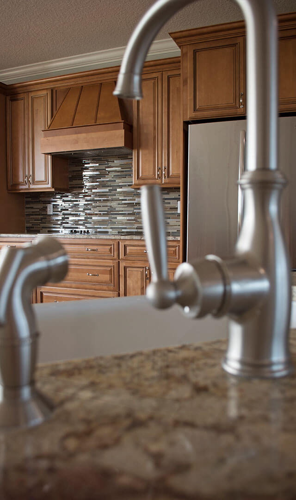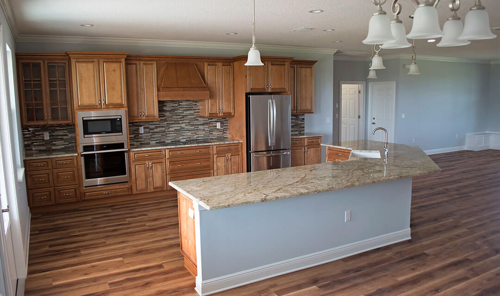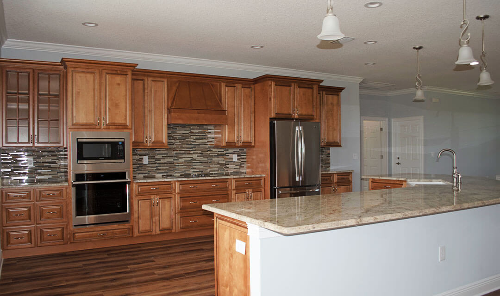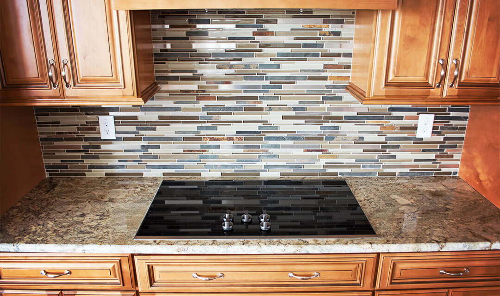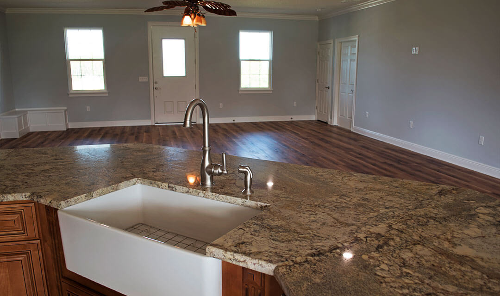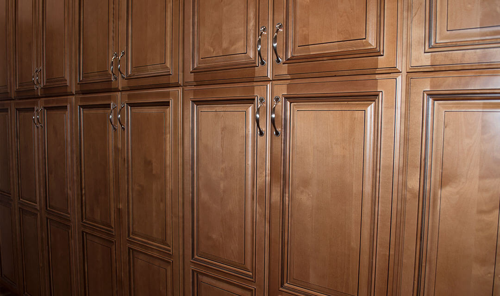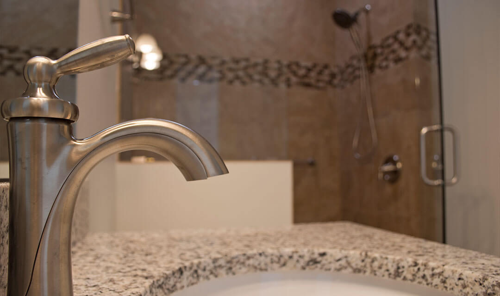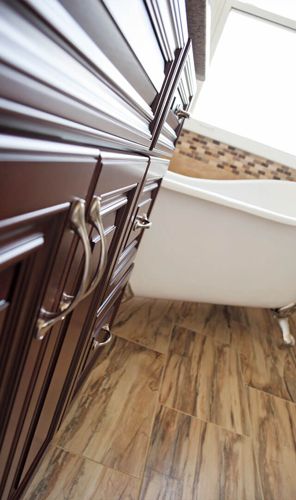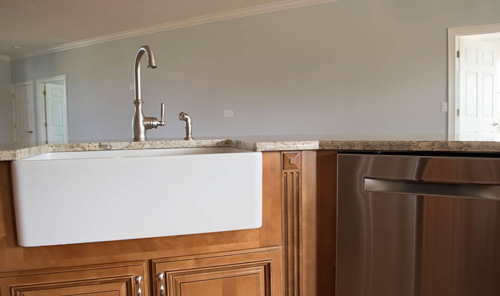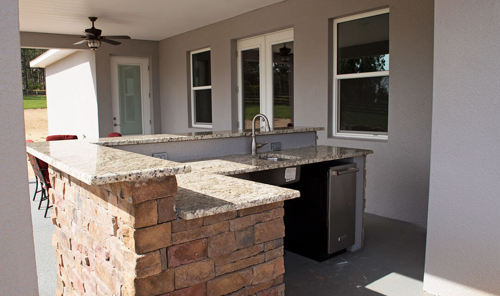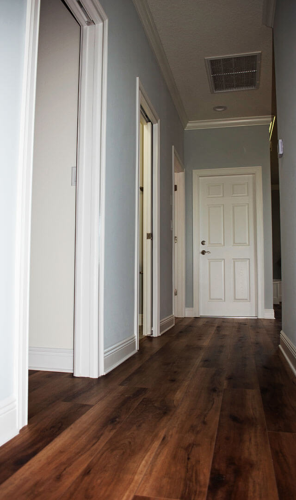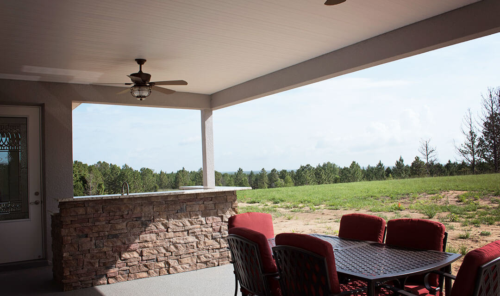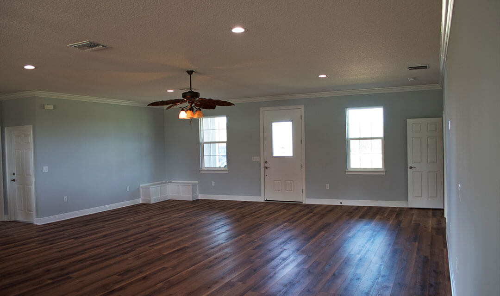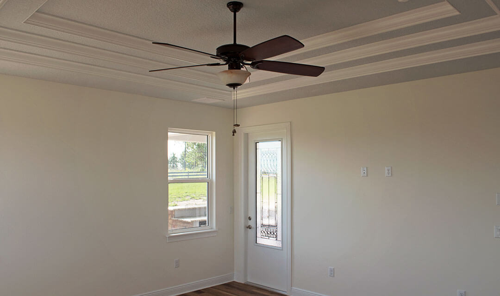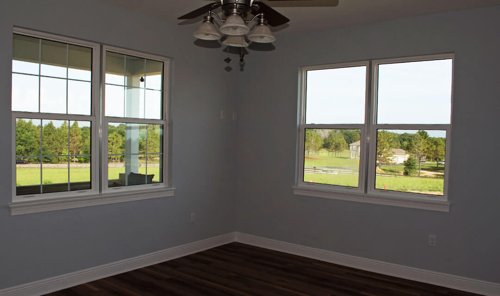The Crown Ranch
Every custom home is designed and built with great care and detail according to our customers' needs and requests.
Location - Clermont, Florida
Project scope - 6–8 months
Residence - Private
The Crown Ranch
This country style home is nestled on 5 acres with a large front porch with wood railing and stone accents. The Crown Ranch house has a large open floorplan with a wraparound kitchen island that overlooks the great room with granite countertops and maple cabinetry. With built-in storage in the pantry with roll-out shelving, ample storage available. The master suite is lavished with a triple tray ceiling, a freestanding clawfoot tub, and an oversized shower.
Key build features
- Walk-in Pantry with Freezer and storage
- Outdoor wet bar/kitchen
- Oversized closets and Junior master suite
- Granite/Solid Surface Counters
If you are interested in building your own custom home, give us a call at 352.394.1443, or schedule a consultation.
HOME SPECS
Every detail counts when building a custom home.
