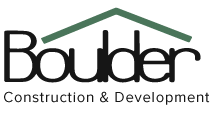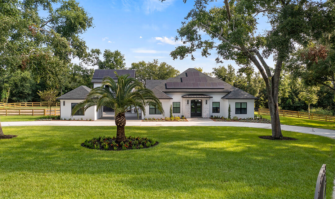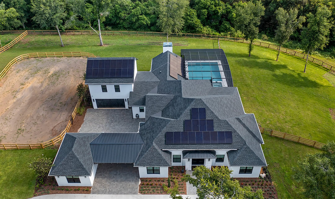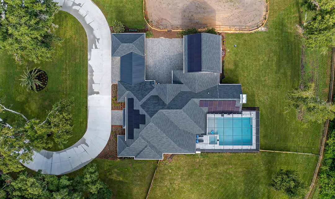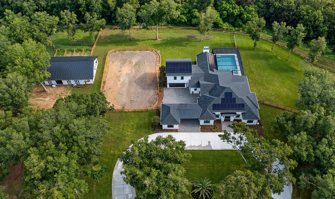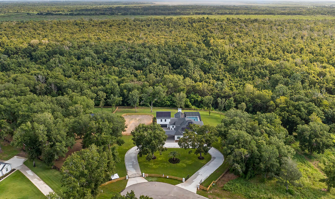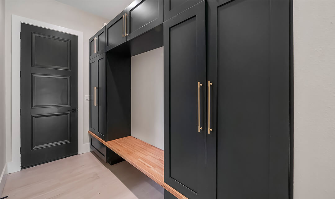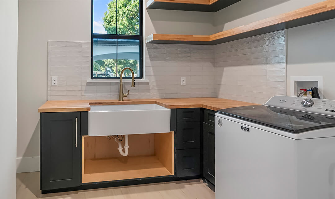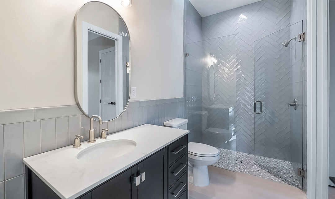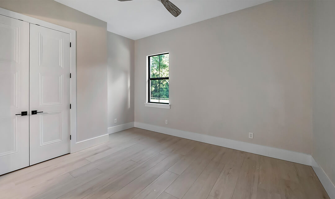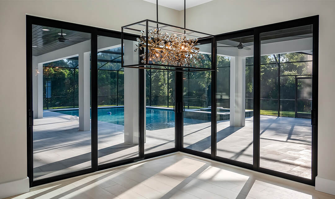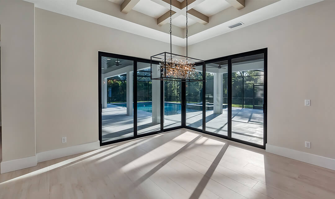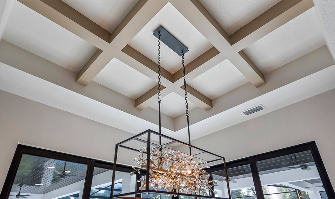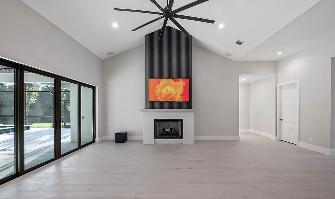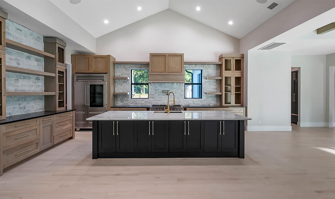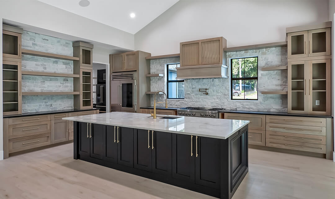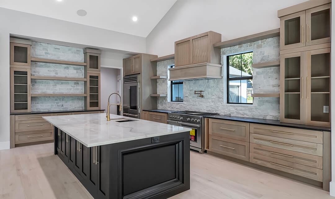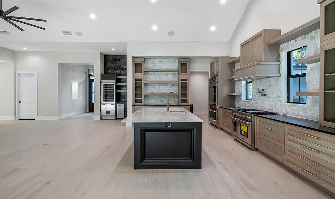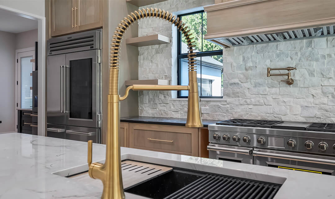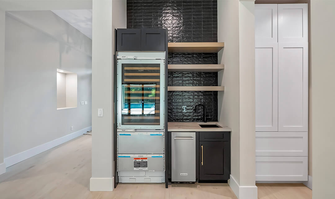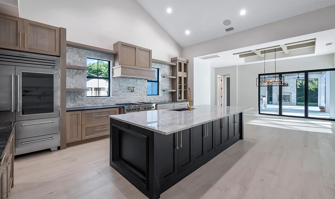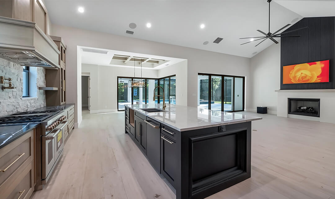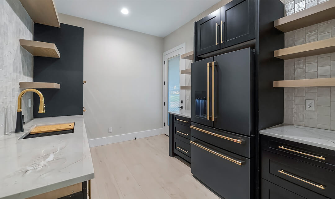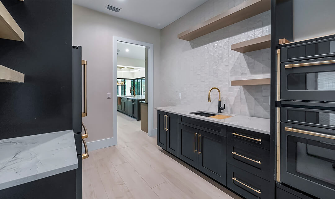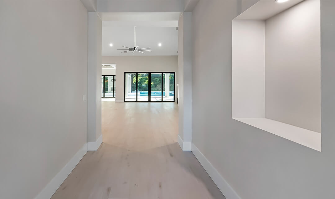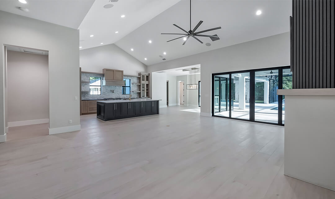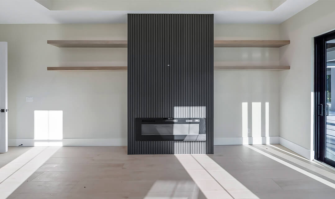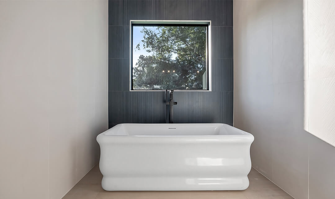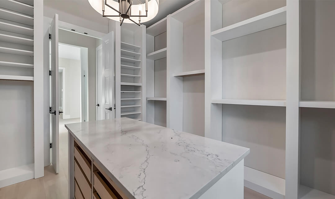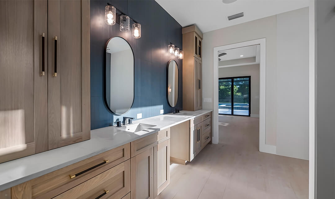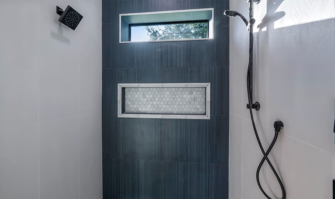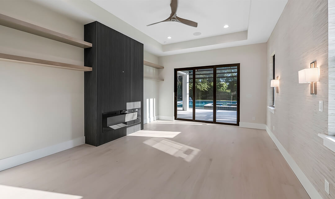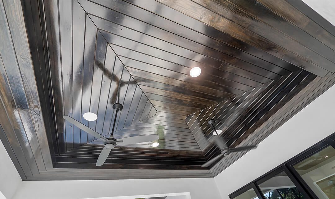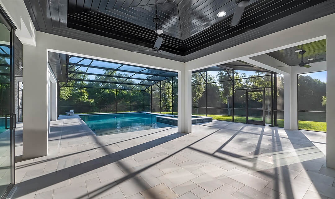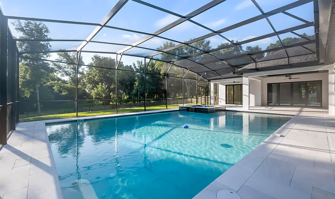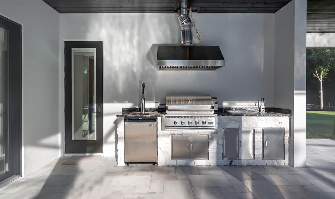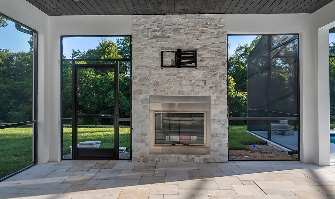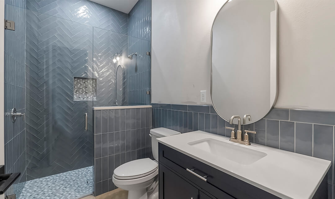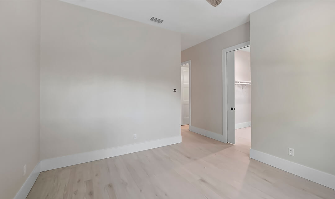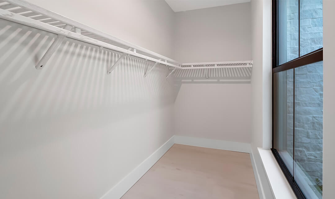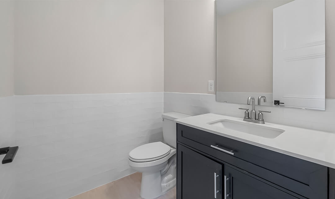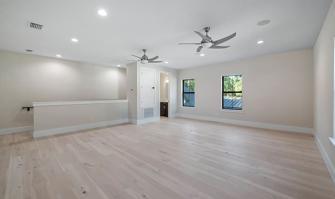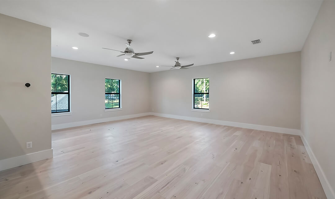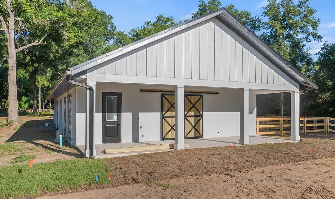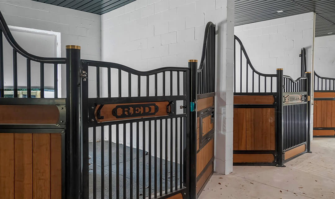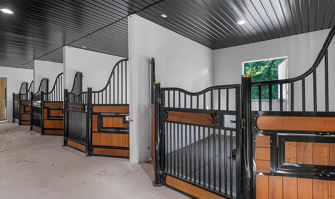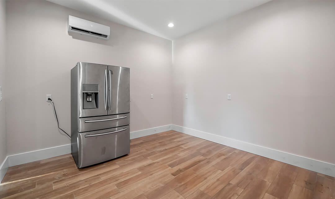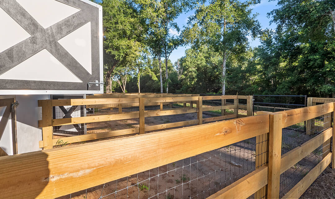Wolfhead
Every custom home is designed and built with great care and detail according to our customers' needs and requests.
Location - N/A
Project scope - N/A
Residence - Private
Wolfhead
The Wolfhead custom home beautifully integrates luxury living with functional outdoor spaces, providing the ideal environment for relaxation and entertaining. This spacious property boasts 3 bedrooms, 3 full bathrooms, and 2 half baths across 4,136 sq ft of air-conditioned space.
Interior Highlights:
- Office: A dedicated workspace perfect for remote work or study.
- Bonus Room: A versatile space for various uses, such as a media room or guest suite.
- Air-Conditioned Tack Room: Complete with a bathroom, the tack room is designed for convenience and comfort.
Exterior Features:
- 4-Stall Horse Barn: Ideal for equestrian enthusiasts, providing ample space for horses and equipment.
- Outdoor Kitchen & Fireplace: Perfect for outdoor gatherings and al fresco dining.
- Detached Garage: A spacious garage with plenty of room for vehicles and storage.
- Porte Cochère: Adds style and function, offering covered parking or entry space.
- Expansive Porches: 1,834 sq ft of porch space provides plenty of relaxation and outdoor living opportunities.
With a total of 8,084 sq ft, including garages, horse bran, and porches, this home offers everything you need for luxurious country living.
Are you ready to start building your custom home? We are! Call 352.394.1443, or start the conversation to learn more.
HOME SPECS
Every detail counts when building a custom home.
