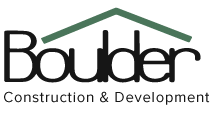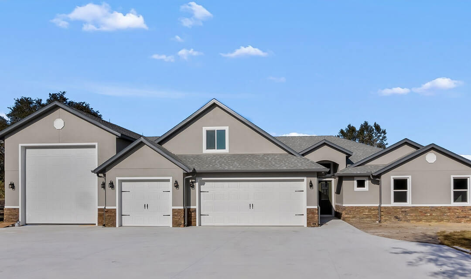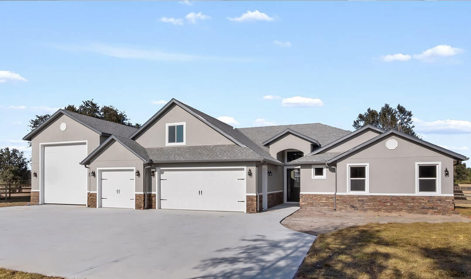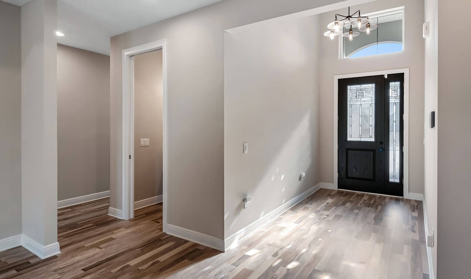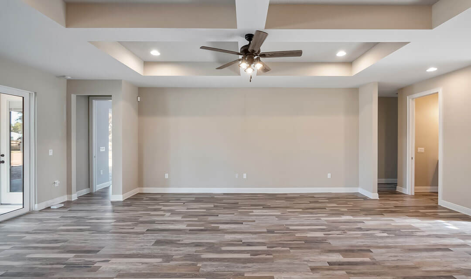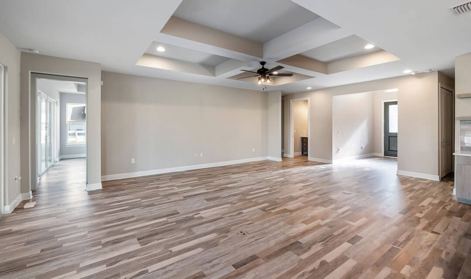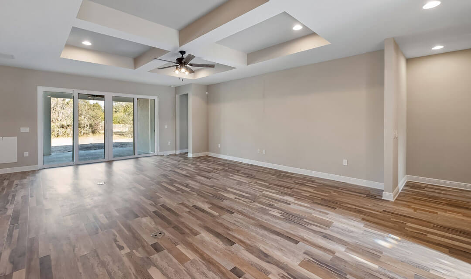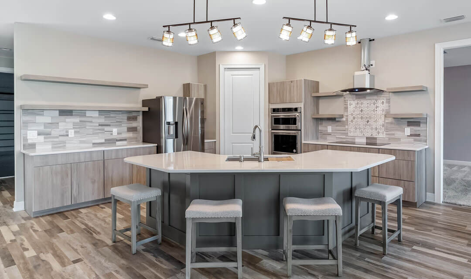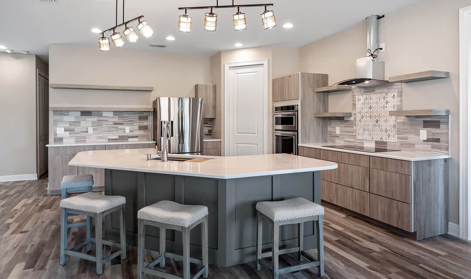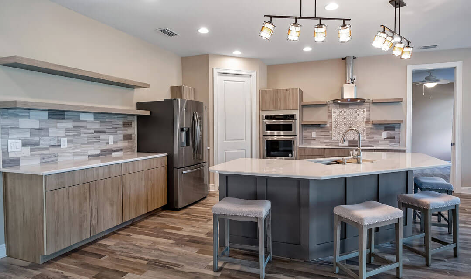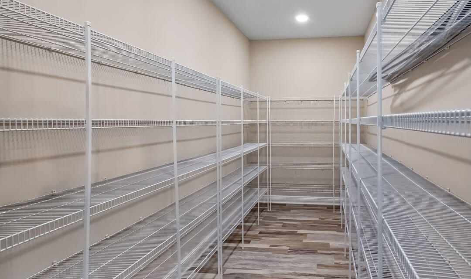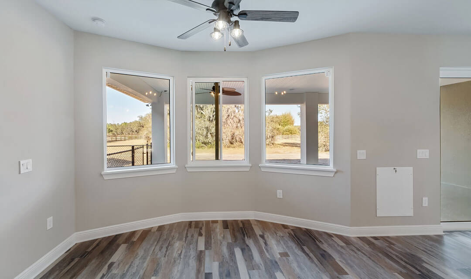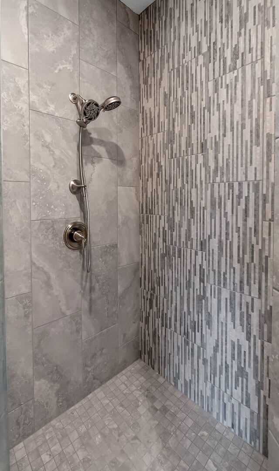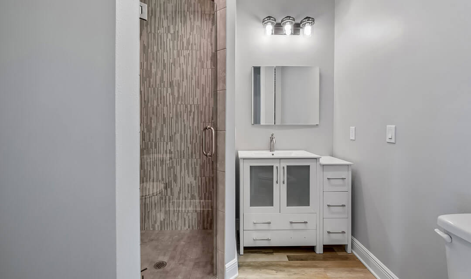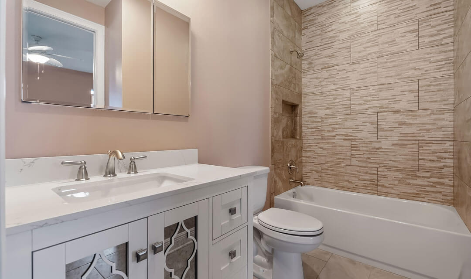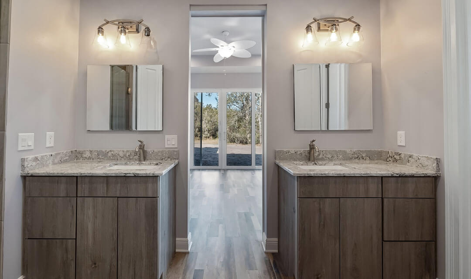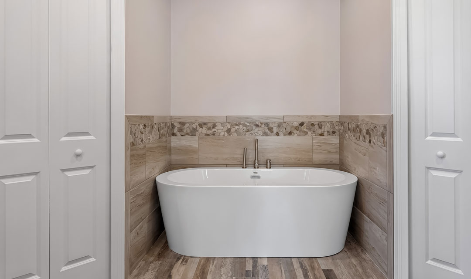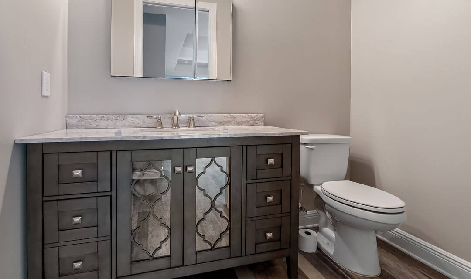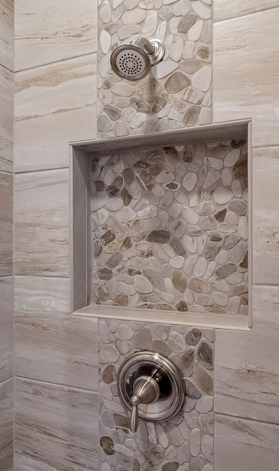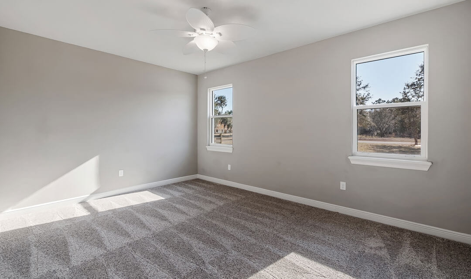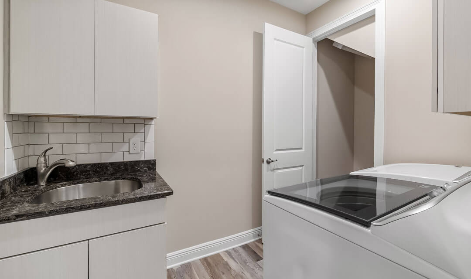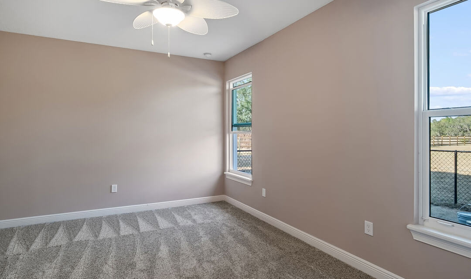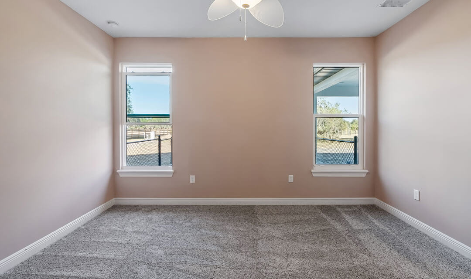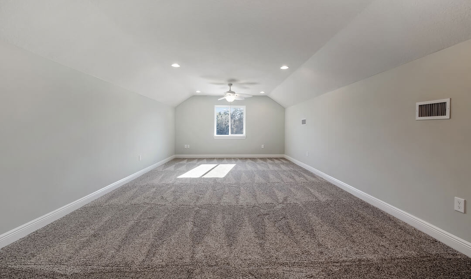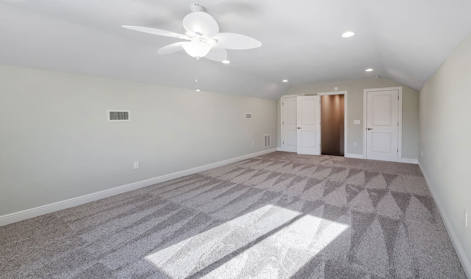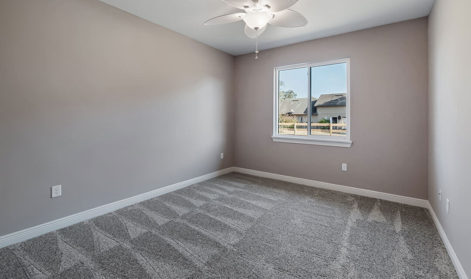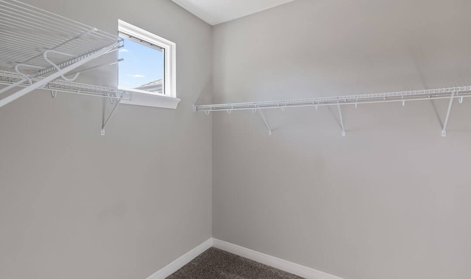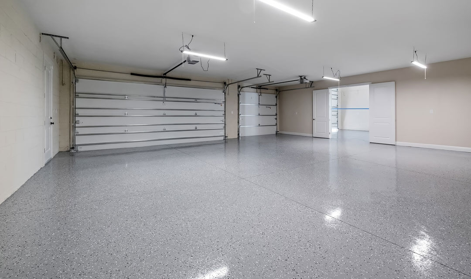The Forest River
Every custom home is designed and built with great care and detail according to our customers' needs and requests.
Location - Clermont, Florida
Project scope - 6–8 months
Residence - Private
The Forest River
This custom-designed home includes a large RV garage with 16-foot ceilings, 4 bedrooms 4 ½ baths in a one-of-kind gated neighborhood on acreage lots. The kitchen has custom flat paneled doors with no hardware and a large oversized 16-foot-deep kitchen pantry. The master bathroom features a freestanding tub, dual vanities with quartz counters, frameless glass enclosures, and an exterior pool bath with a full shower.
Key build features
- An oversized RV Garage with a 7-foot golf cart garage door entrance with 16-foot ceilings, 14-foot main garage door
- Freestanding tub
- Built-in coffered ceiling in the family room
- Custom wood shelves in the kitchen with large oversized pantry
- Custom vanities and flat cabinetry for a sleek no hardware look
Are you ready to start building your custom home? We are! Call 352.394.1443, or start the conversation to learn more.
HOME SPECS
Every detail counts when building a custom home.
