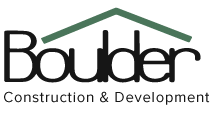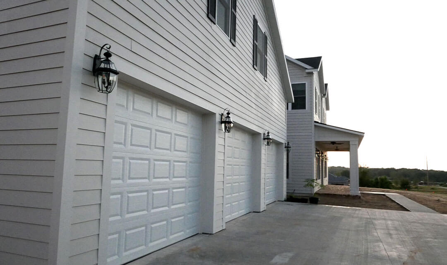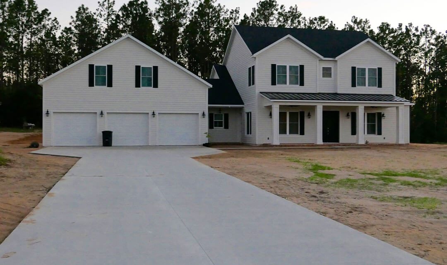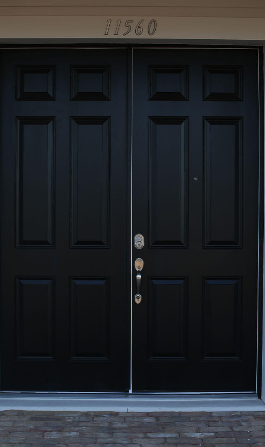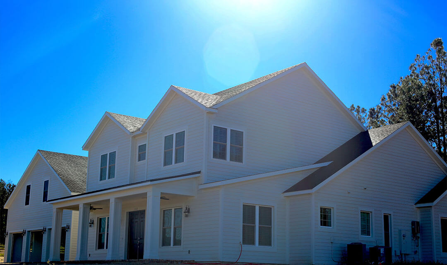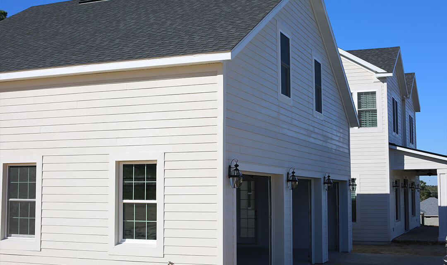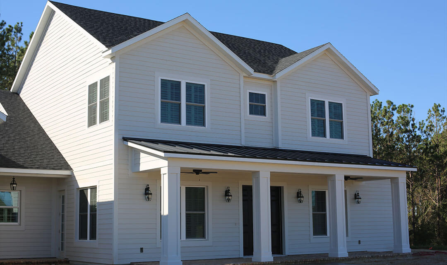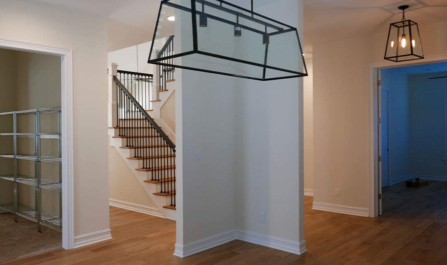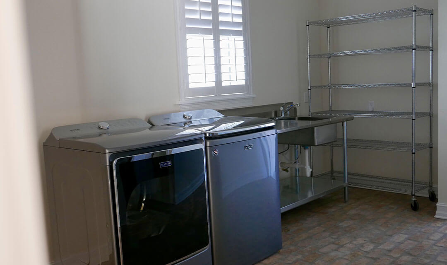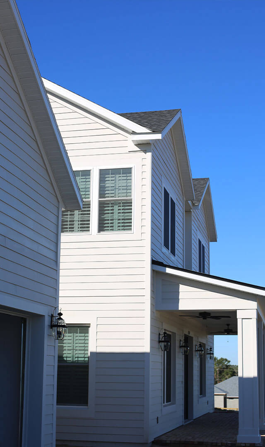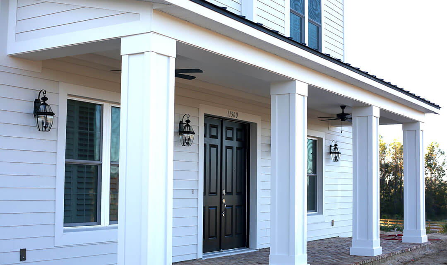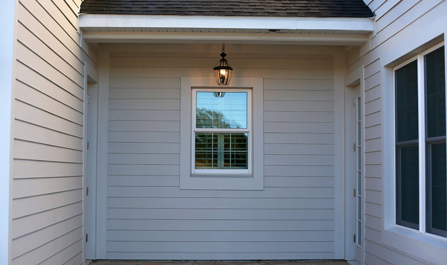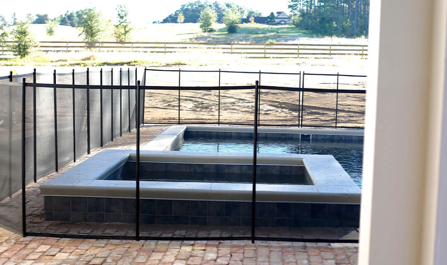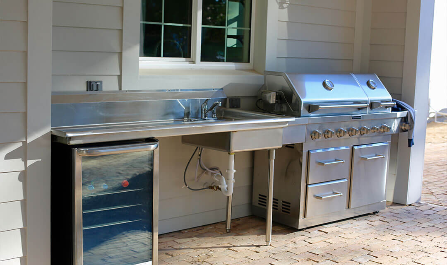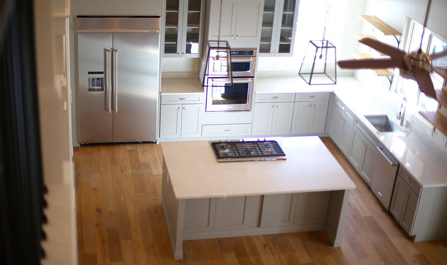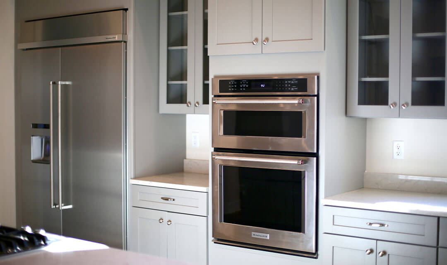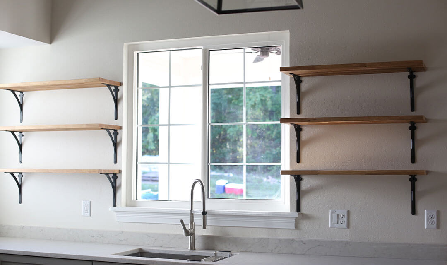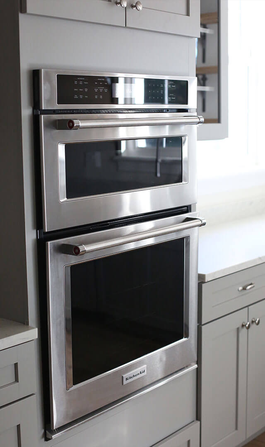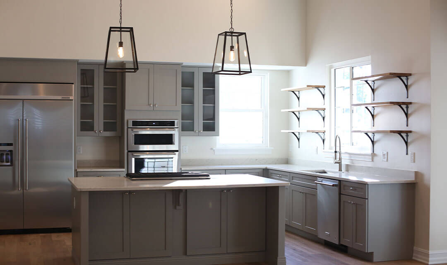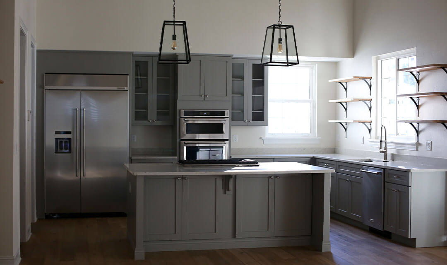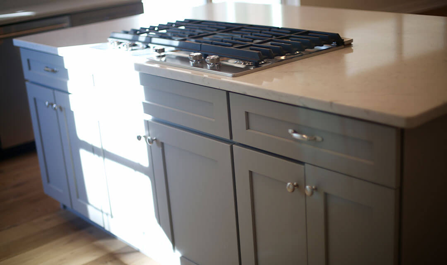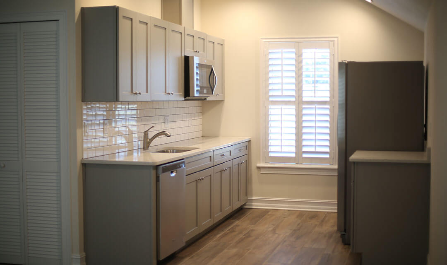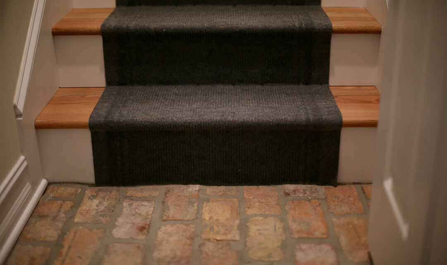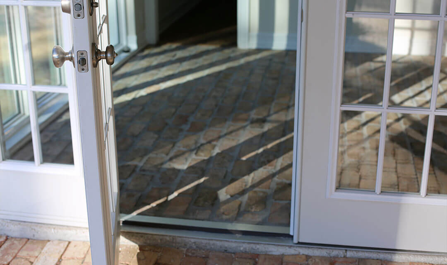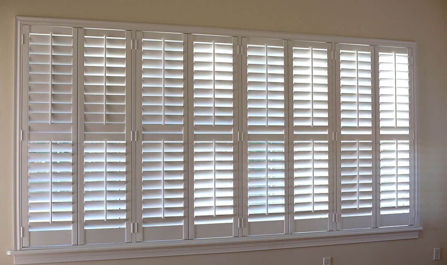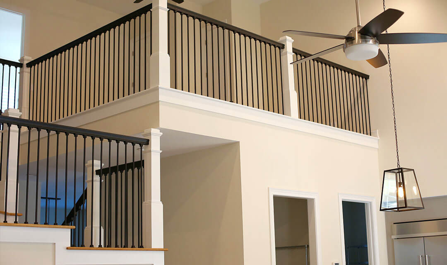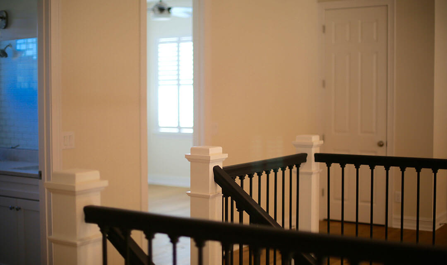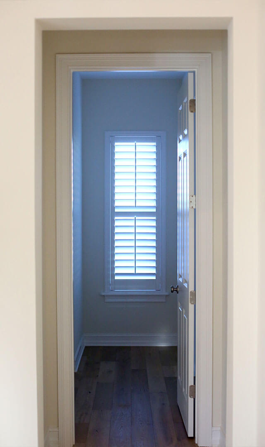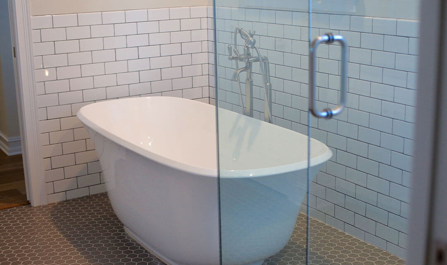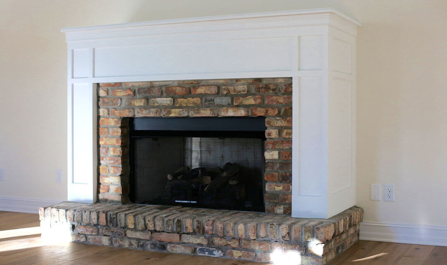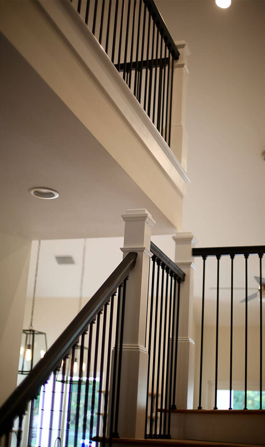The Farmhouse
Every custom home is designed and built with great care and detail according to our customers' needs and requests.
Location - Minneola, Florida
Project scope - 6–8 months
Residence - Private
The Farmhouse
The Farmhouse custom home sits on 5 acres with an attached in-law suite. This home has cement exterior siding with real old Chicago bricks used in the laundry, sunroom, and front porch; the gas fireplace has matching brick. The custom kitchen has built-in appliances with open wood shelving.
The kitchen island has a downdraft for the cooktop, and the attached in-law suite is located above the garage with a separate bedroom and living room. The custom wood railing from the upstairs bonus area allows for an open look at the downstairs great room. The master bath has a custom freestanding tub and large shower enclosed with a frameless shower enclosure.
Key build features
- Open shelving throughout the kitchen with a downdraft installed on the kitchen island
- Real old Chicago brick used for laundry, sunroom, fireplace, and Front porch
- Swimming pool, pool bath, and stainless steel outdoor kitchen
- Quartz counters and Plantation shutters
Are you ready to start building your custom home? We are! Call 352.394.1443, or start the conversation below to learn more.
HOME SPECS
Every detail counts when building a custom home.
