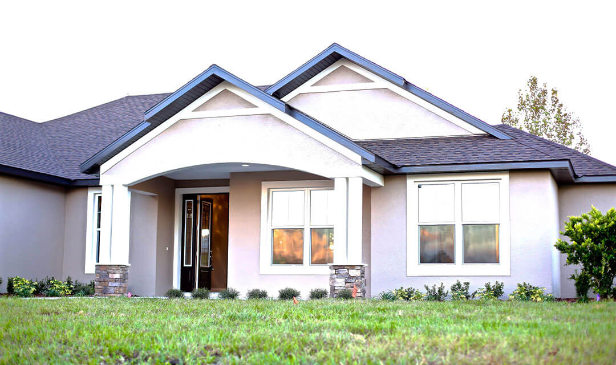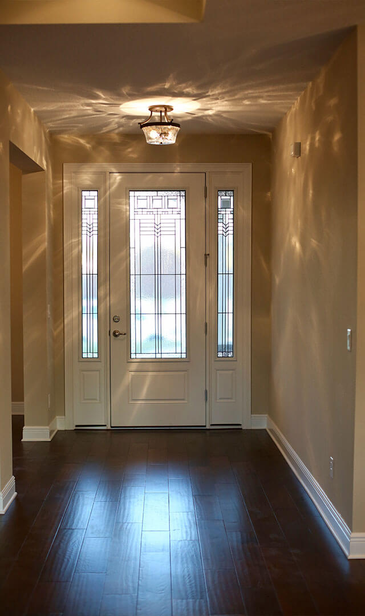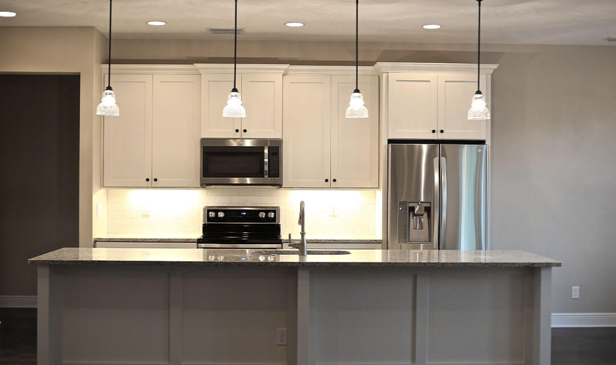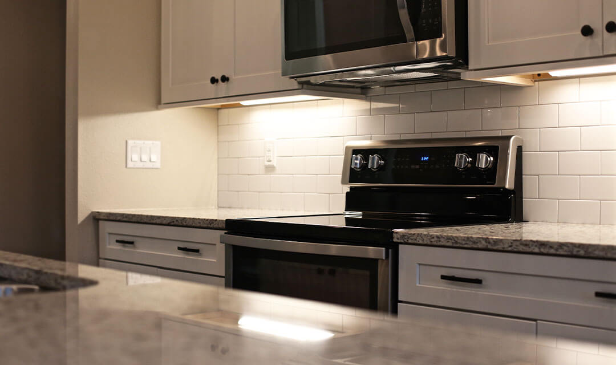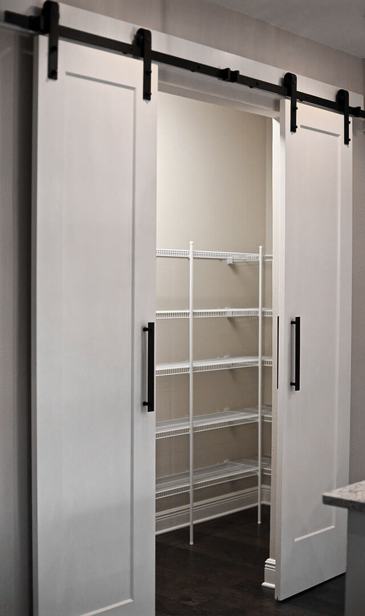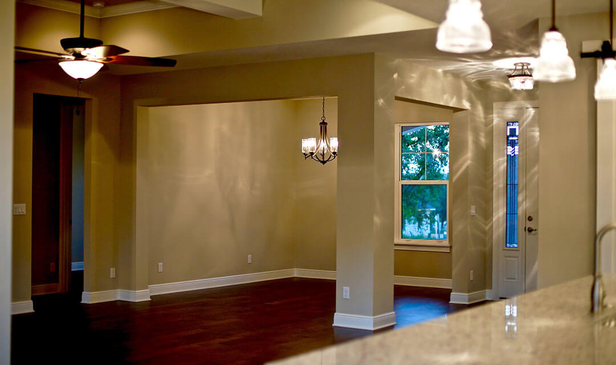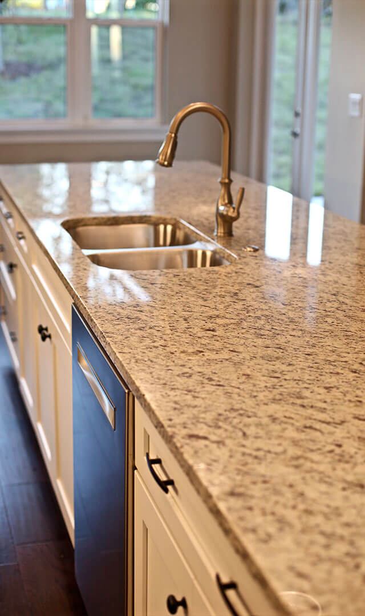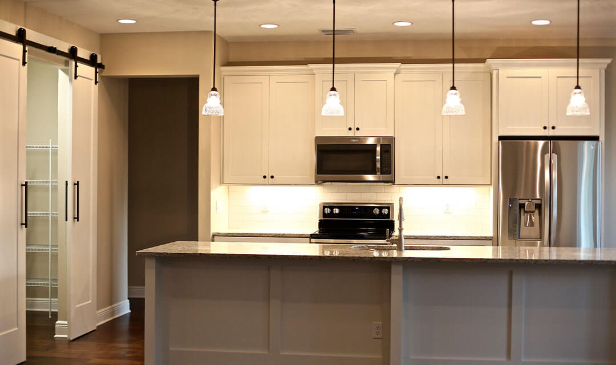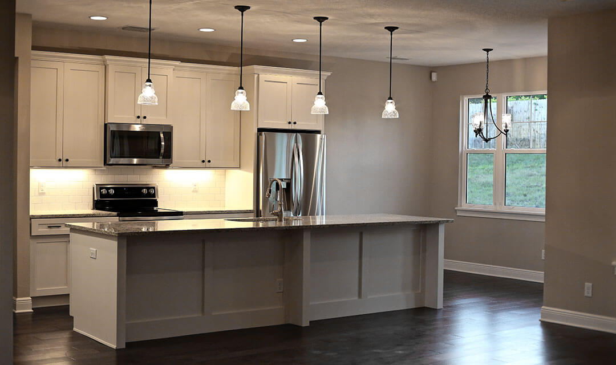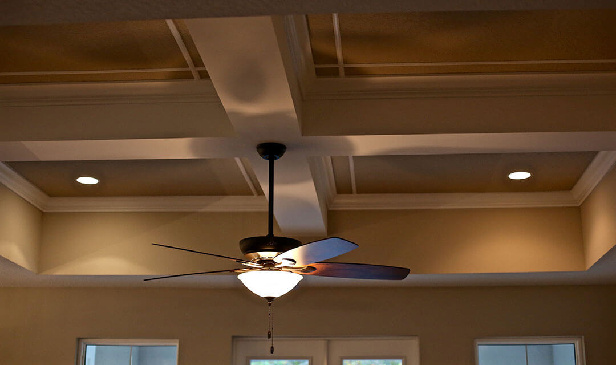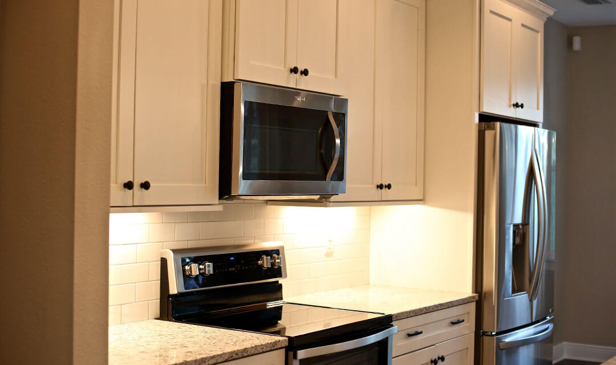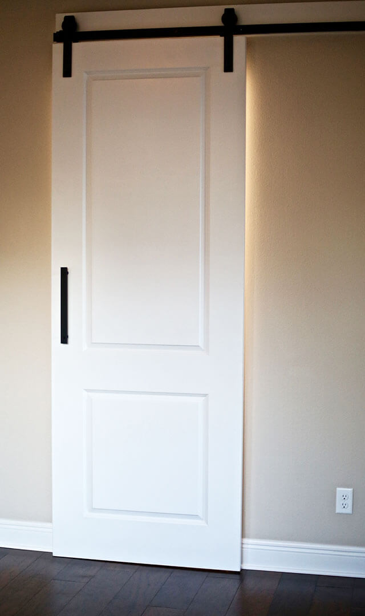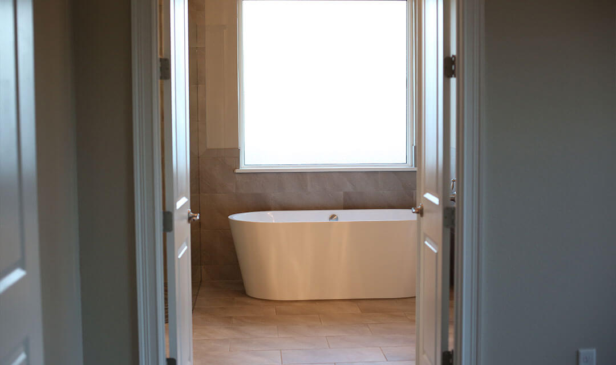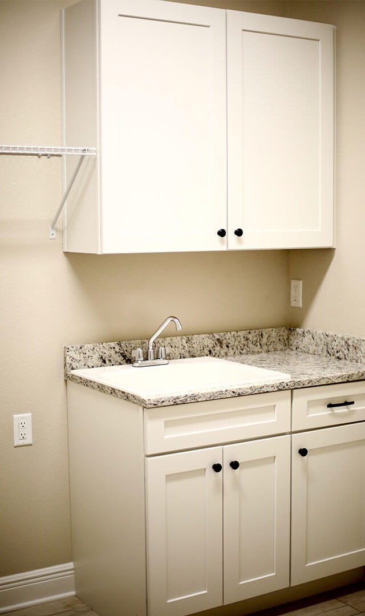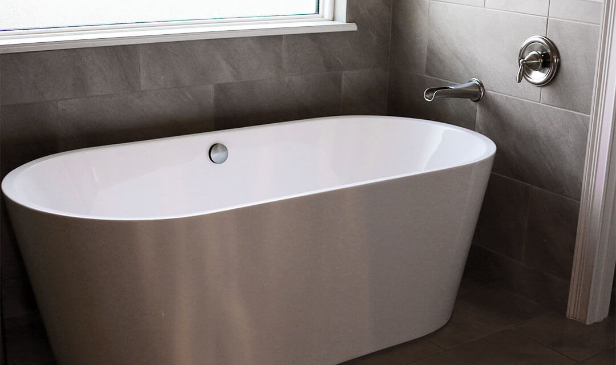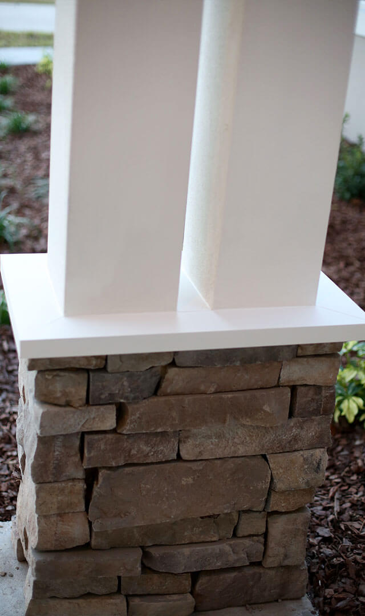The Apshawa
Every custom home is designed and built with great care and detail according to our customers' needs and requests.
Location - Minneola, Florida
Project scope - 6–8 months
Residence - Private
The Apshawa
Craftsman style home with model finishes, the Apshawa’s open floorplan boosts engineered hickory wood floors—custom paneled kitchen island with oversized pantry with dual barn doors. The master has two walk-in closets and a freestanding tub with a large sport shower with dual shower heads, including a rain shower head and frameless shower enclosures. The two secondary bedrooms have a jack and jill bath. All counters are granite counter throughout. There is a drop zone/Hall locker from the entrance of the garage for plenty of storage.
Key build features
- Hall Bench/Drop Zone & storage over the garage
- Coffered ceiling & granite/solid surface counters
- The laundry room connects to the Master closet (dual master closets)
- Stone & metal roof accents
Are you ready to start building your custom home? We are! Call 352.394.1443, or start the conversation below to learn more.
HOME SPECS
Every detail counts when building a custom home.

