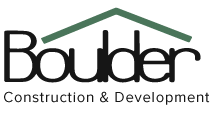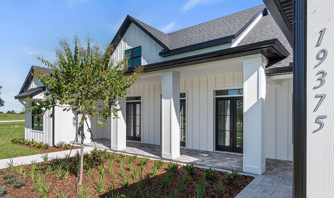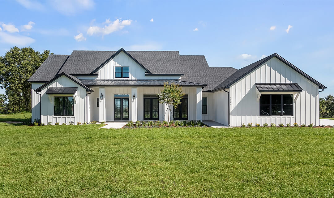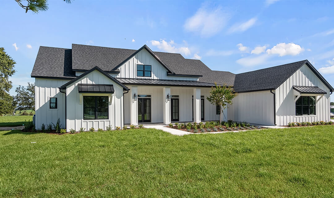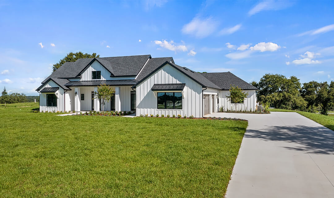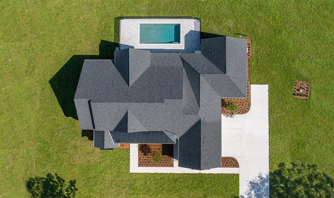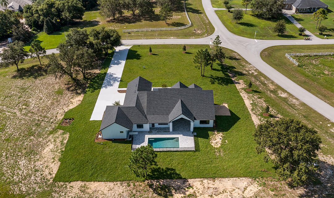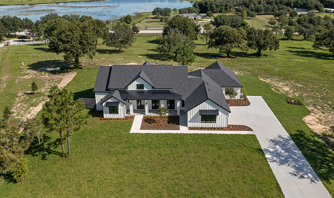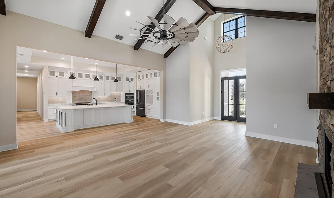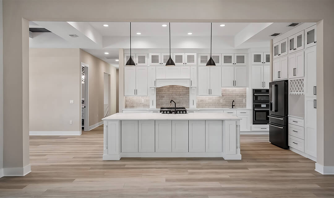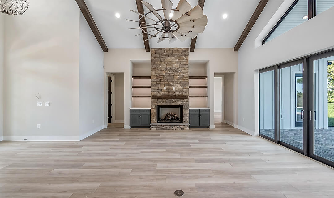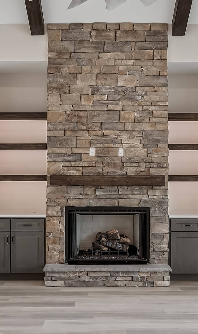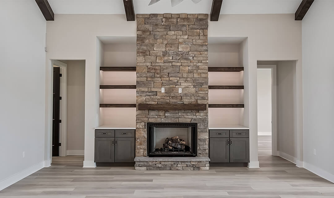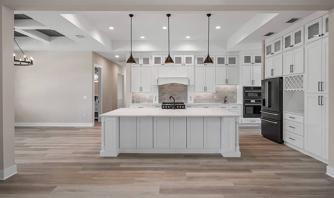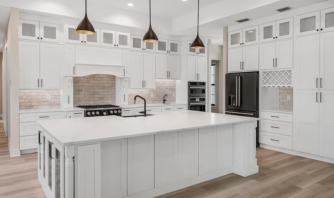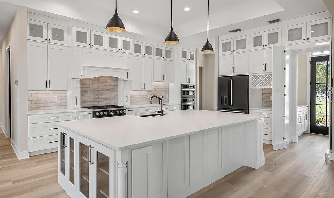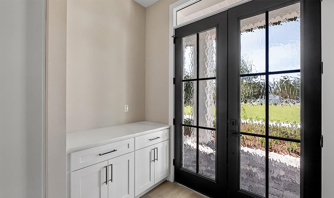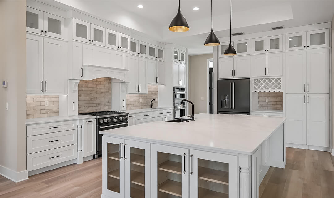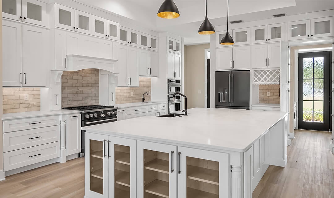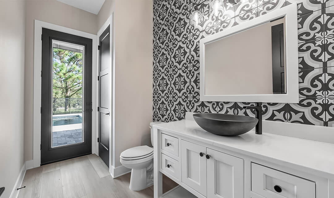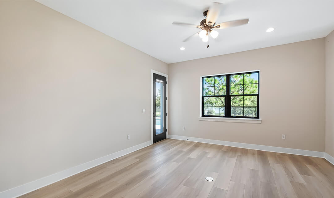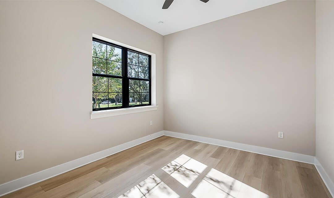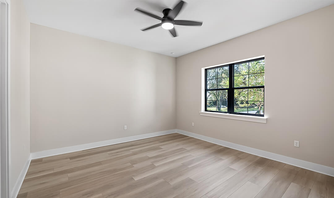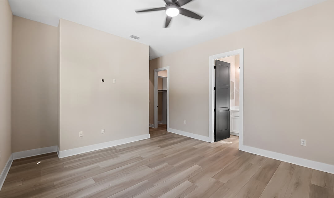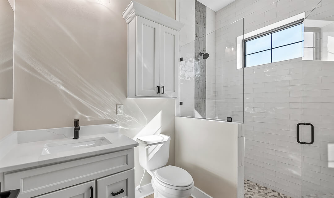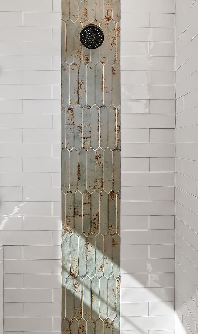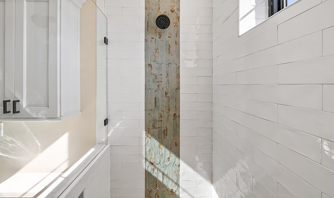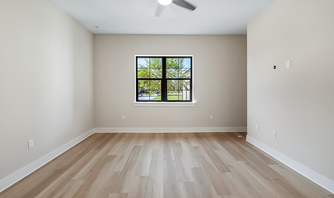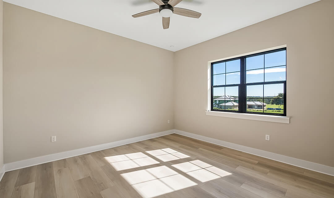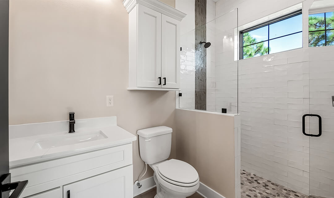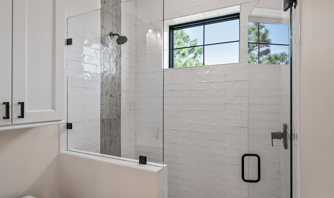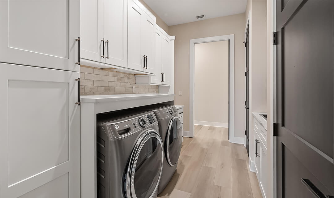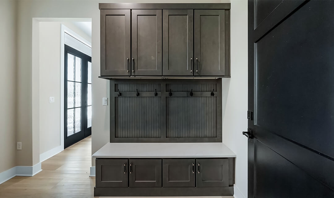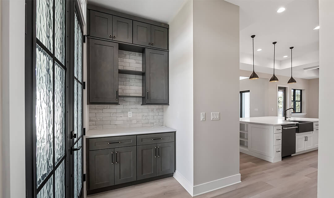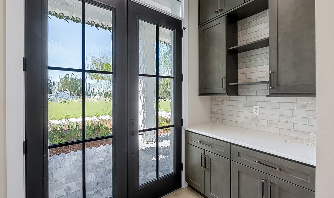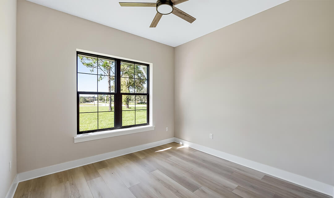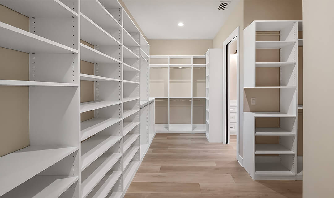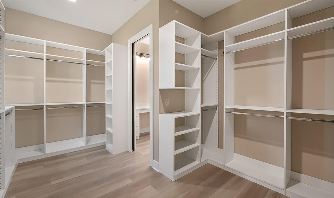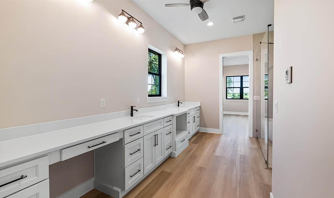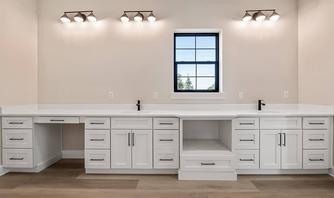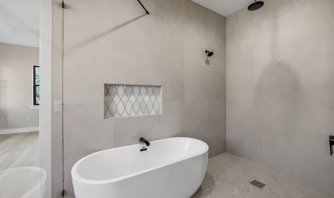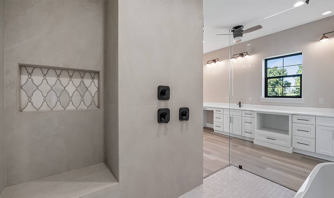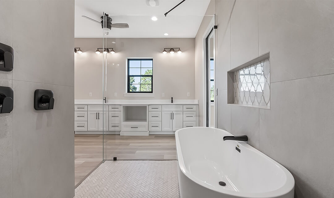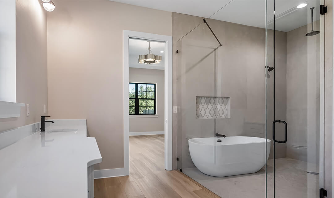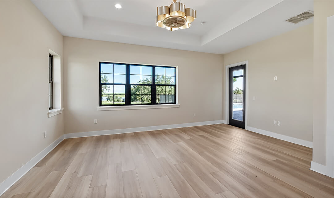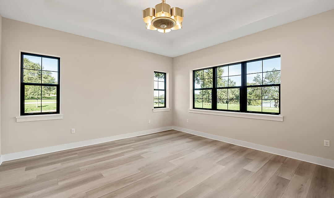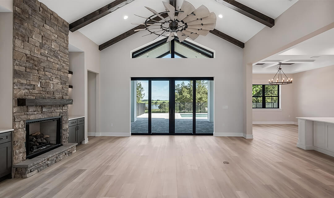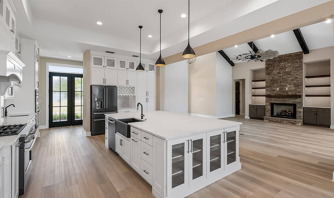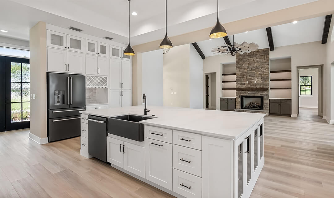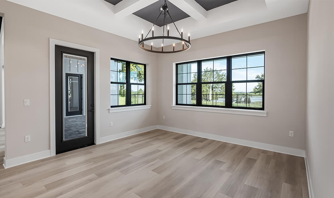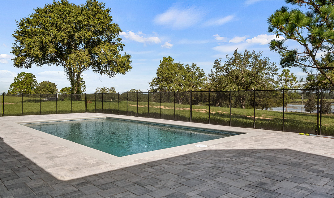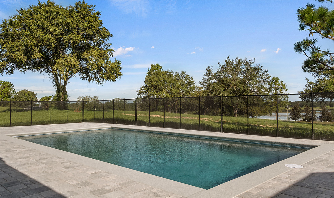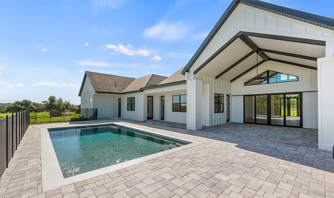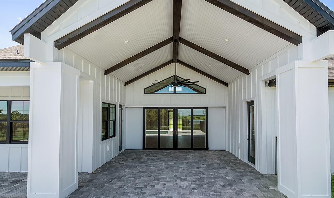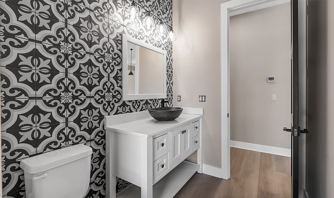Ranch Club
Every custom home is designed and built with great care and detail according to our customers' needs and requests.
Location - N/A
Project scope - N/A
Residence - Private
Ranch Club
The Ranch Club Custom Home is a spacious luxury retreat designed for elegance and practicality. With 4 bedrooms, 4.5 baths, a bonus room, and a dedicated office attached to the master closet, this home offers the perfect balance of private spaces and open, inviting areas for family and entertaining.
Interior Features:
- An elegant open-concept kitchen with a large center island, custom cabinetry, and top-of-the-line appliances, perfect for hosting guests.
- A dedicated office space is attached to the master closet for a seamless work-from-home experience.
- Bonus room for added versatility, perfect for a home gym, playroom, or extra entertainment space.
- High vaulted ceilings with beautiful exposed beams in the living area add a dramatic touch.
- Luxurious master suite with a walk-in closet and spa-like en-suite bath featuring a free-standing soaking tub and separate shower.
- Large laundry room with built-in cabinetry and modern appliances.
Exterior Features:
- The 697 sq ft porch is perfect for outdoor dining and entertaining.
- Beautifully designed pool area, with easy access from the living spaces.
- A 797 sq ft garage is used for ample parking and storage.
With spacious interiors and luxurious outdoor spaces, the Ranch Club Custom Home is designed for those who appreciate modern comfort with classic design elements.
Are you ready to start building your custom home? We are! Call 352.394.1443, or start the conversation to learn more.
HOME SPECS
Every detail counts when building a custom home.
