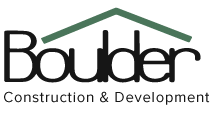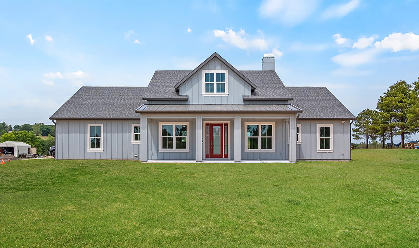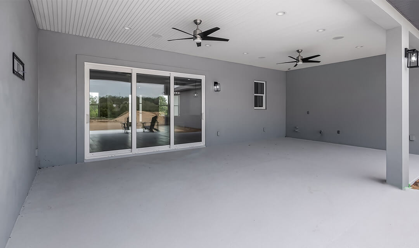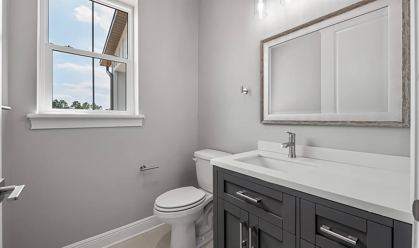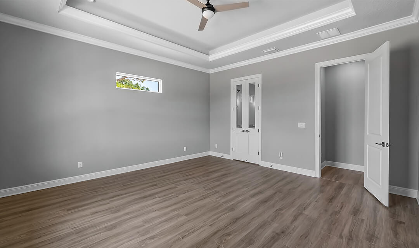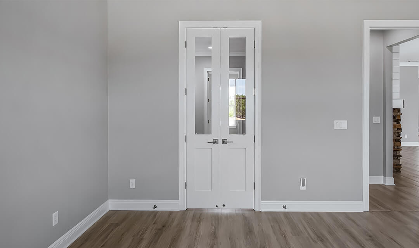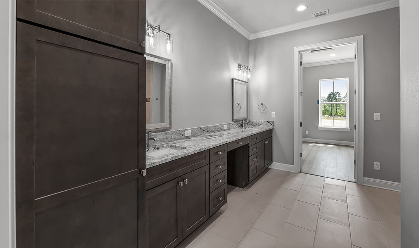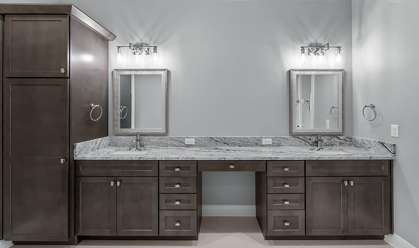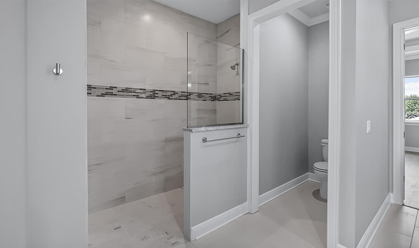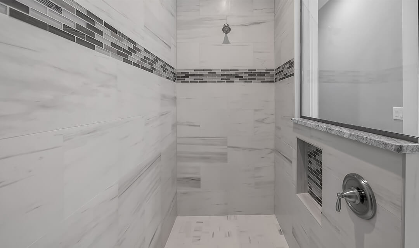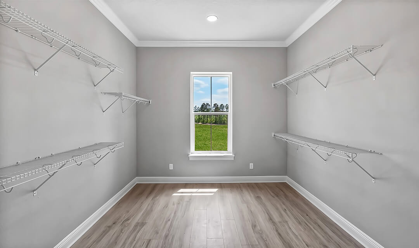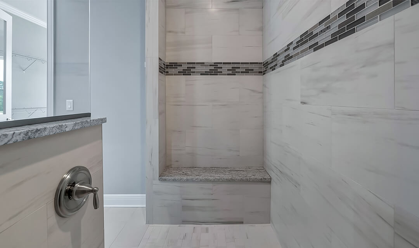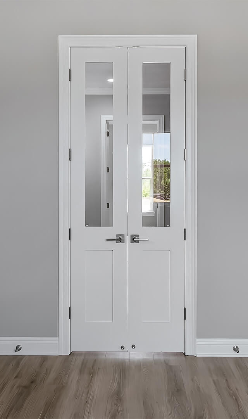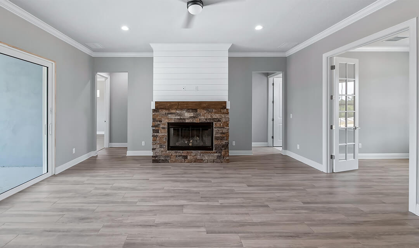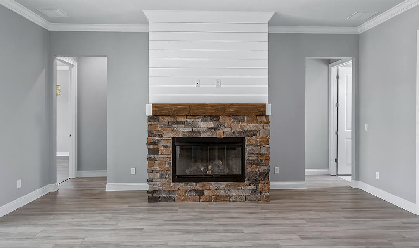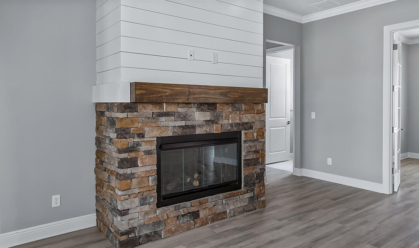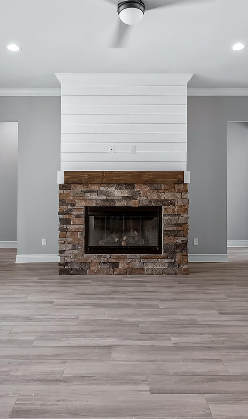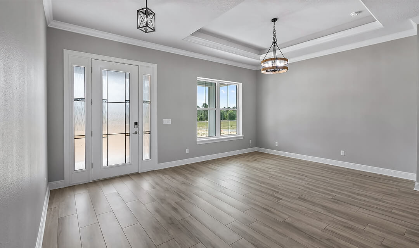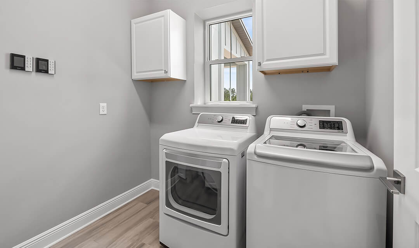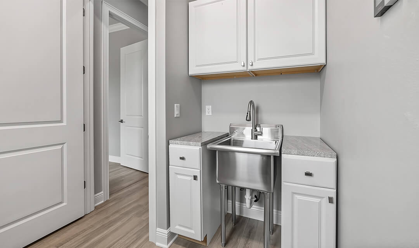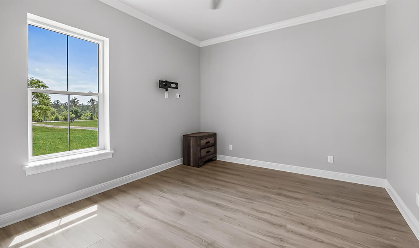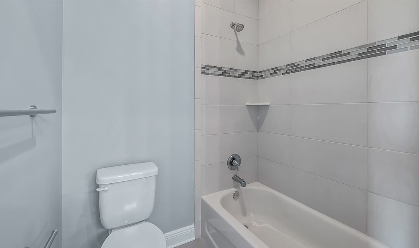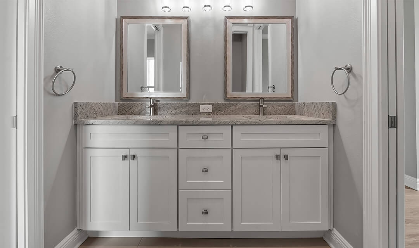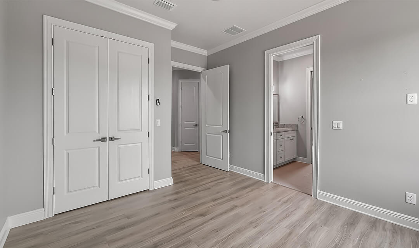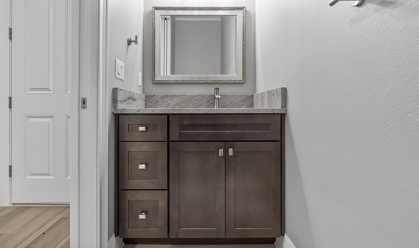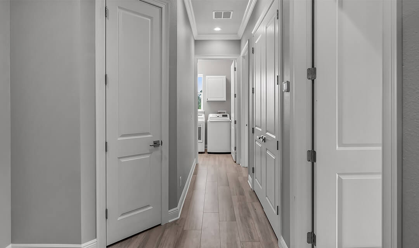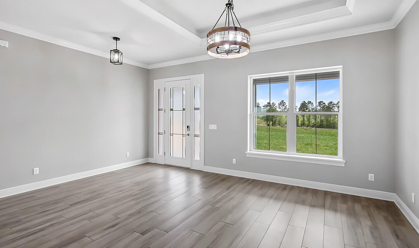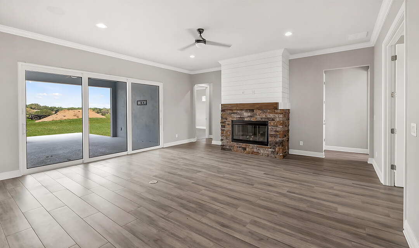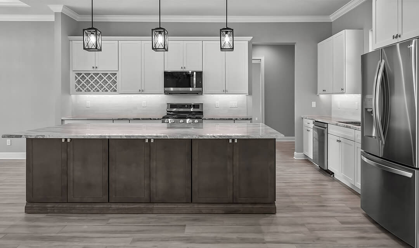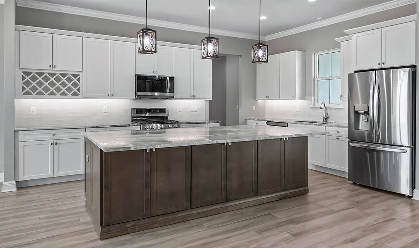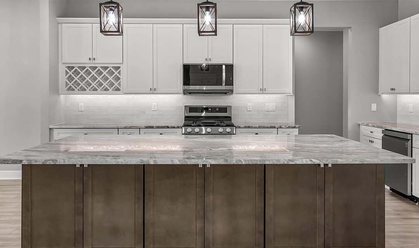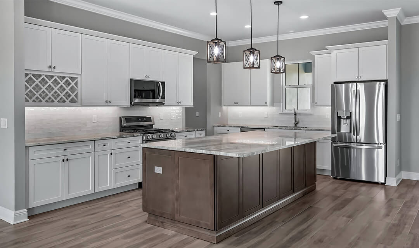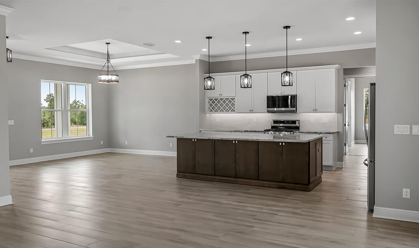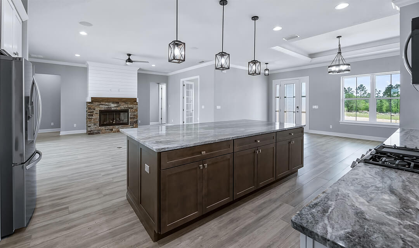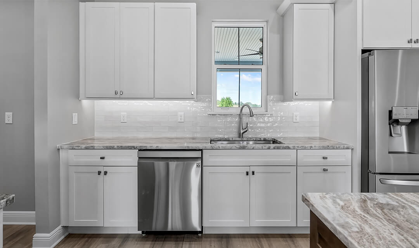Mountain Top
Every custom home is designed and built with great care and detail according to our customers' needs and requests.
Location - N/A
Project scope - N/A
Residence - Private
Mountain Top
Introducing the luxurious Mountain Top Custom Home, designed with both elegance and functionality in mind. This spacious single-story residence offers a harmonious blend of modern amenities and classic design. With 2,531 sq. ft. under air, a 893 sq. ft. garage, and an inviting 219 sq. ft. porch, this home is perfect for relaxation and entertaining. It features an expansive open floor plan, an elegant office space for working from home, and generous living spaces, making it a perfect sanctuary for families. High-end finishes, including modern kitchen fixtures, luxurious bathrooms, and a gorgeous stone fireplace, bring sophistication to every room. The large windows bring in ample natural light, allowing you to enjoy stunning views of the surrounding nature.
Key Features:
- Office space
- 2,531 sq. ft. of living space
- 893 sq. ft. garage
- 219 sq. ft. porch
- 4,143 total sq. ft.
Are you ready to start building your custom home? We are! Call 352.394.1443, or start the conversation to learn more.
HOME SPECS
Every detail counts when building a custom home.
