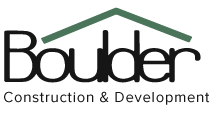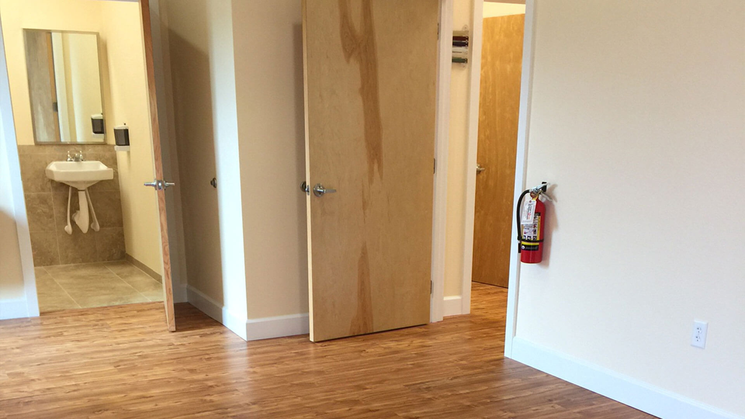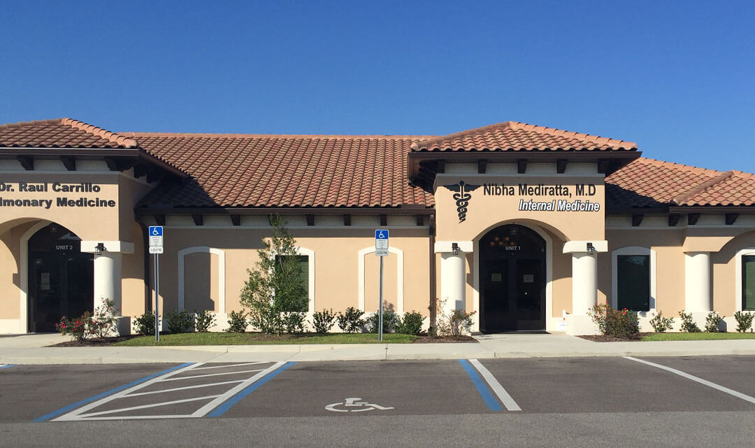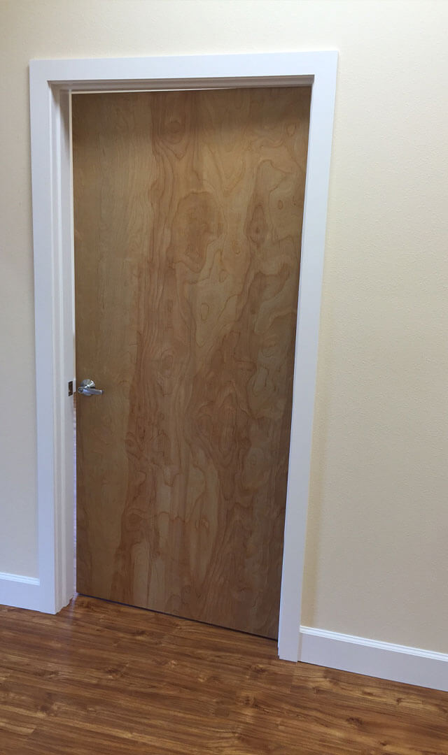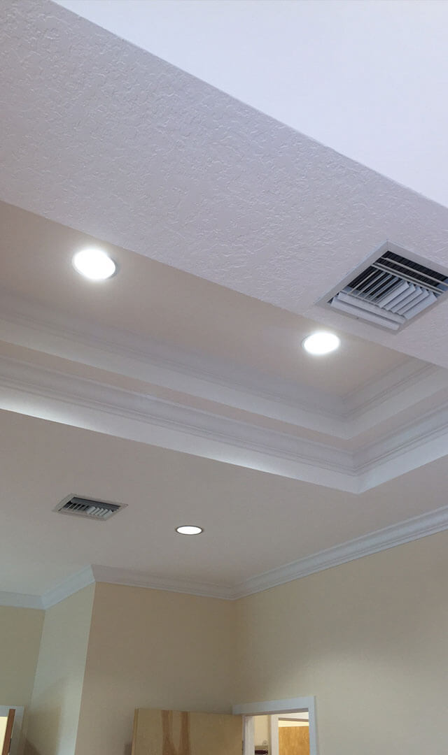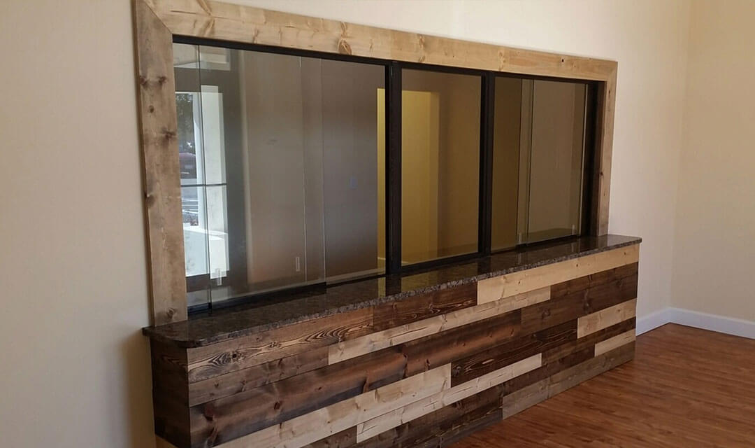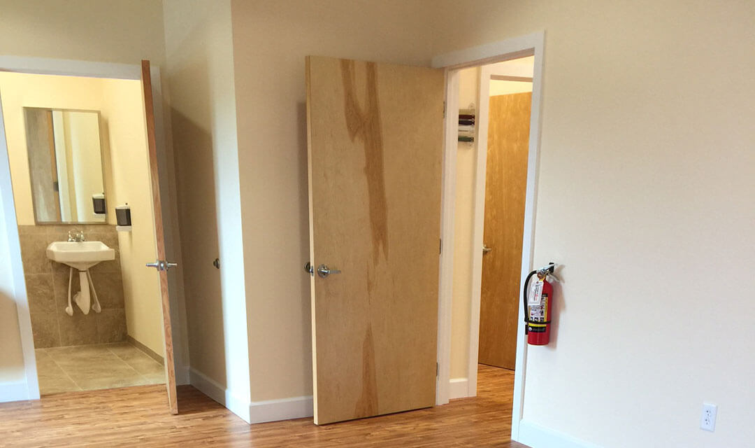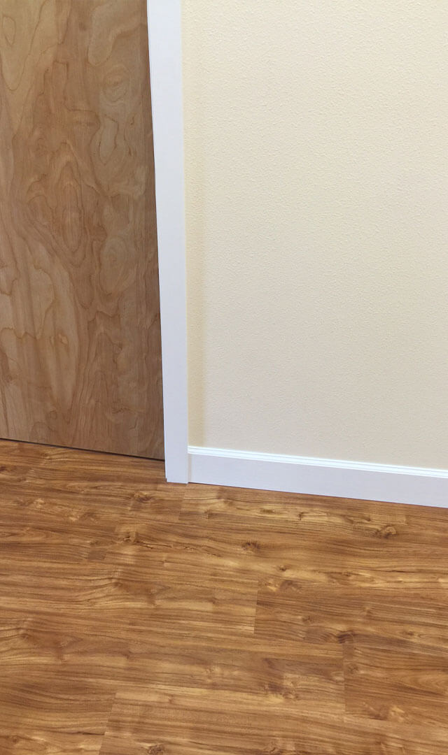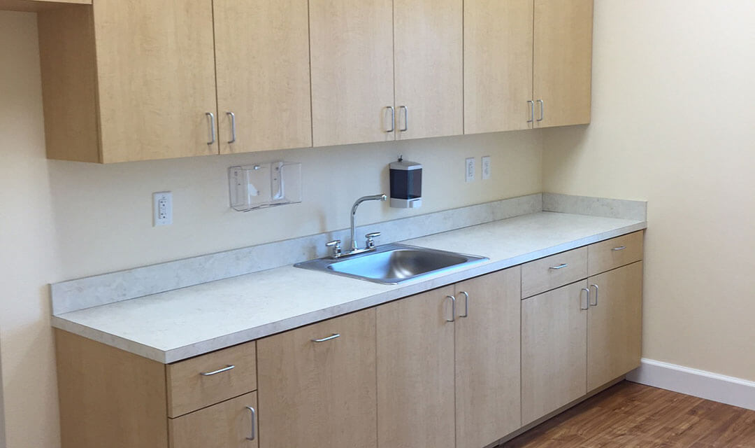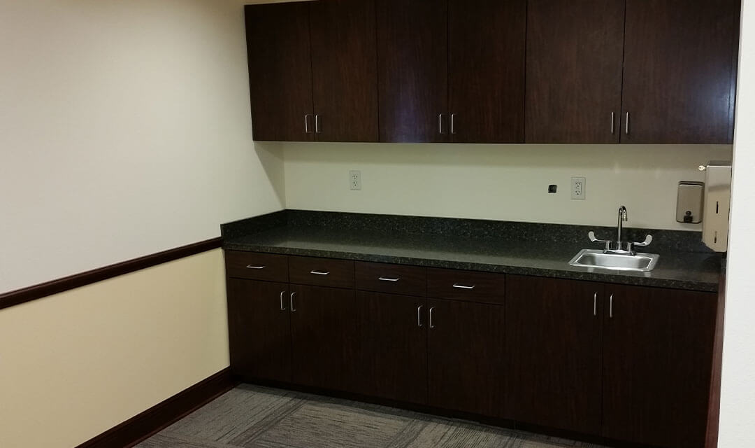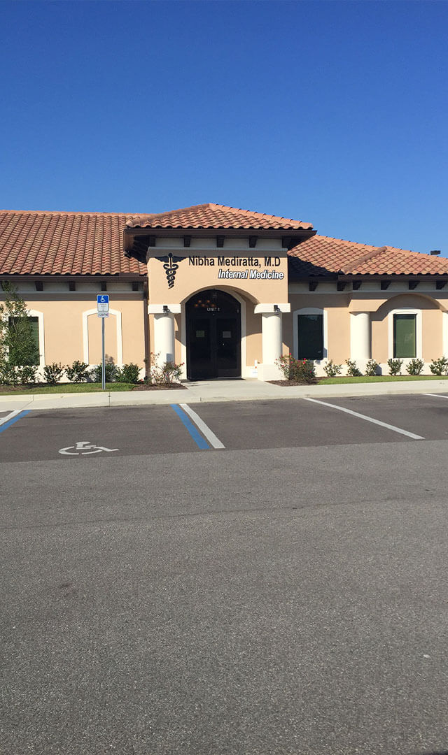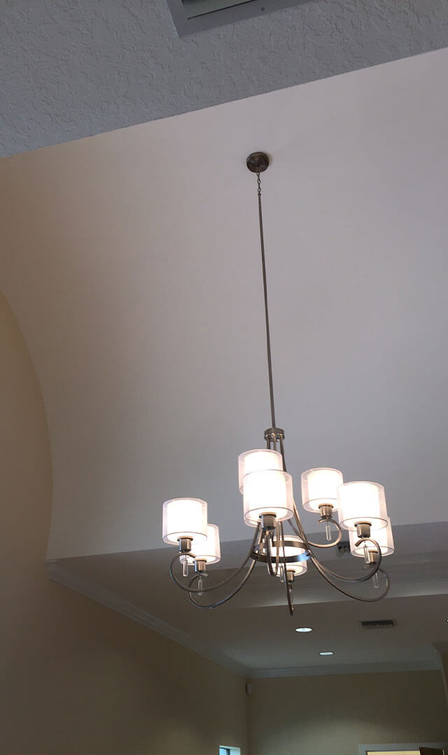Hospital Way - General Practitioner
Our commercial projects are designed and built with great care and detail according to our customers' needs and requests.
Location - Clermont, Florida
Project scope - 8-month build time
Hospital Way - General Practitioner
Hospital Way was a dual office new construction build. Office one is 3,000sq. ft. with four exam rooms, three bathrooms, two triage rooms, a separate nurses station, and three private doctor offices.
Office two is 2,000sq. ft. with four exam rooms, two bathrooms, a nurse's station, and a separate breakroom.
Key build features for each office
- Dual tray ceilings with crown molding
- Luxury vinyl plank floor with wood baseboards
- Solid surface counters at reception
- Custom stained shiplap reception feature
- Arched/barrel ceiling at the entrance
- Solid birch doors
- Dual check out stations
Ready to start your new commercial project? We are. Call at 352.394.1443, or start the conversation below.
DESIGN SPECS
Every detail counts when building for your future.
About Boulder Construction
Honest and transparent custom residential and commercial builds from start to finish. We are a family-owned and operated company providing exceptional service with quality customer care. When you partner with us, you will benefit from working with the same team from start to finish!
