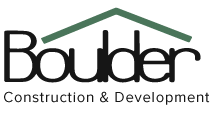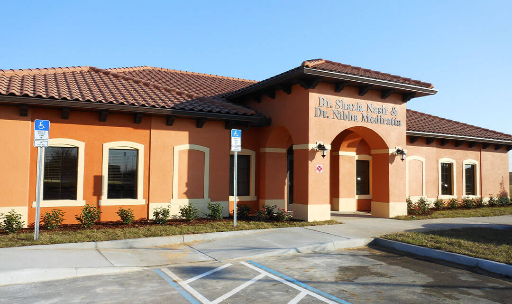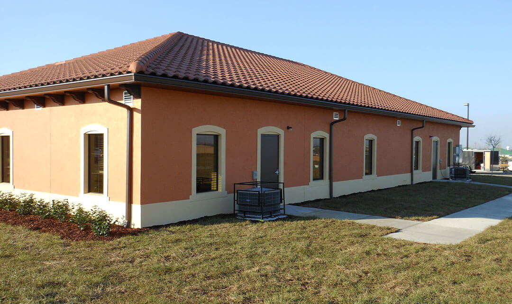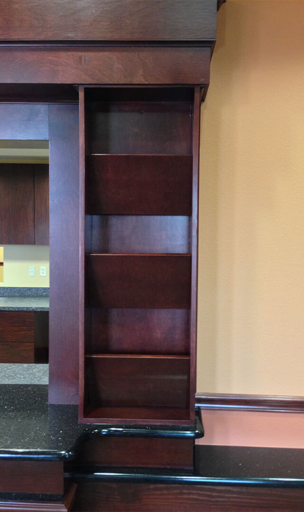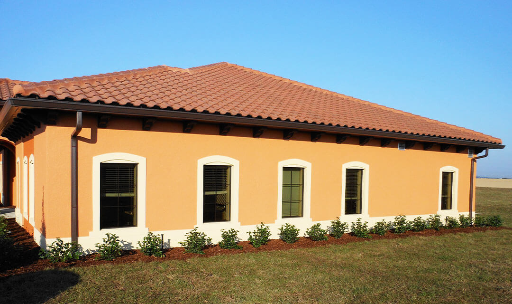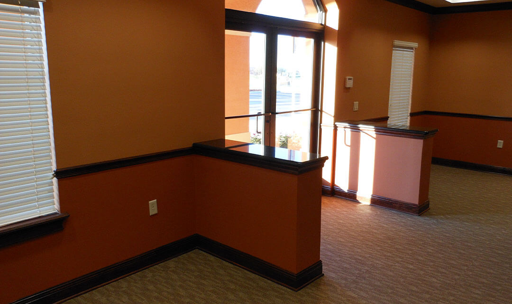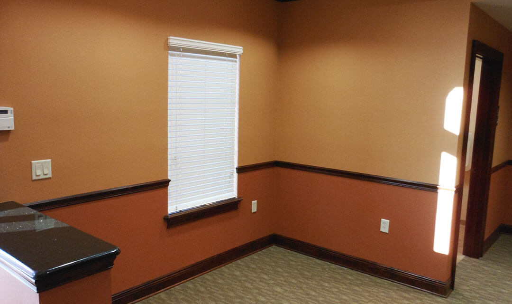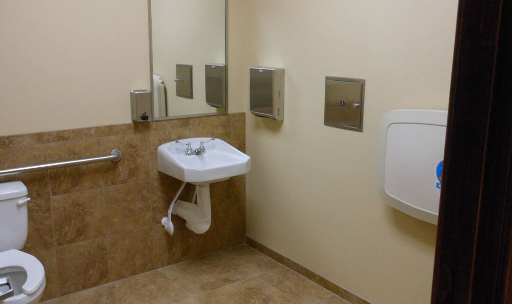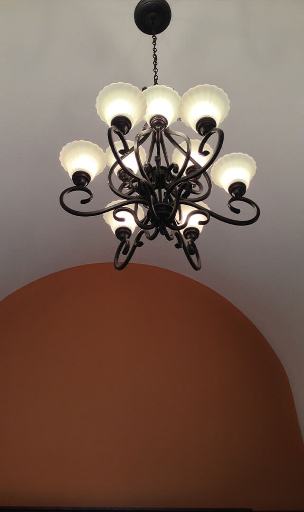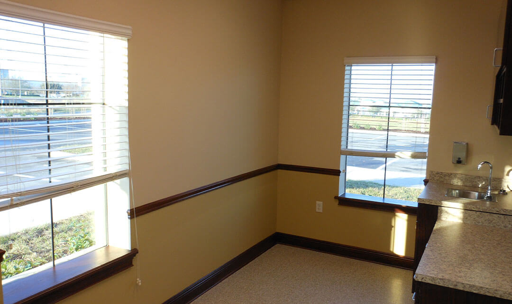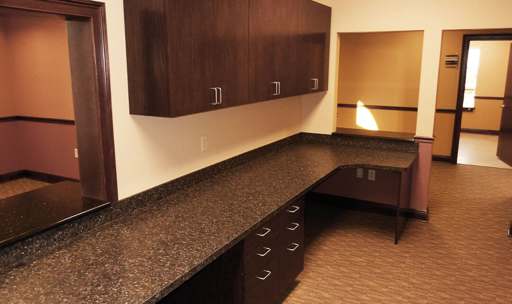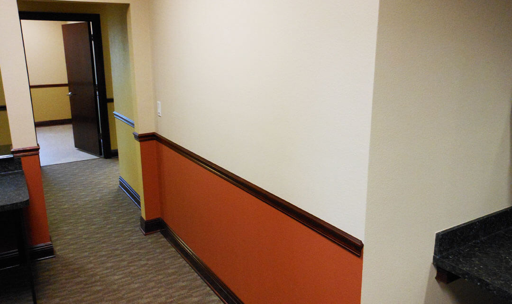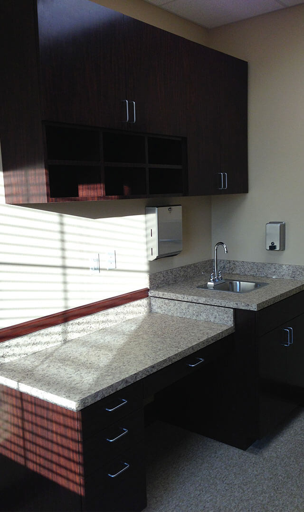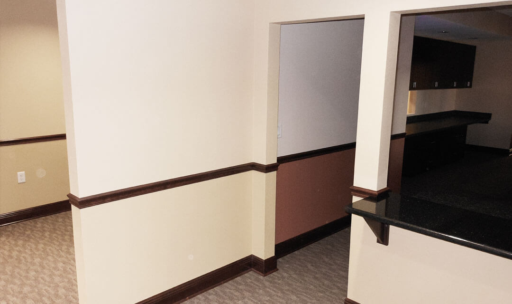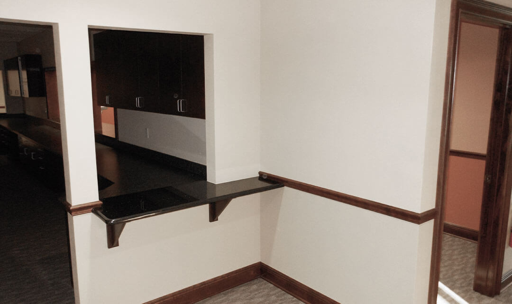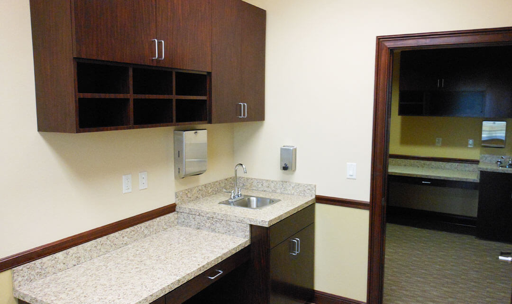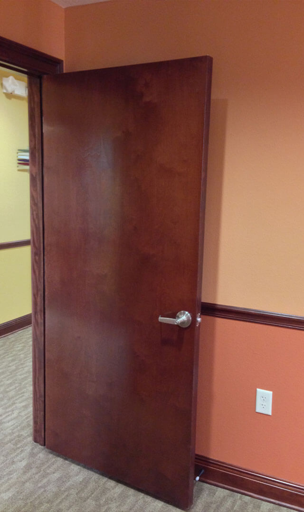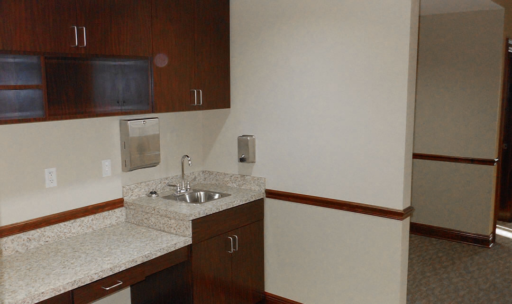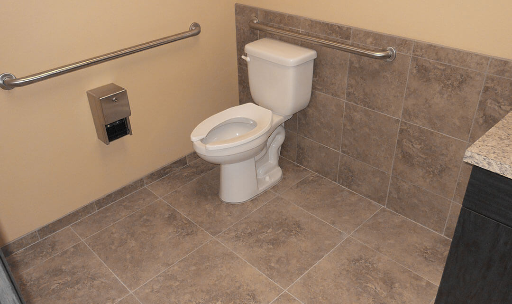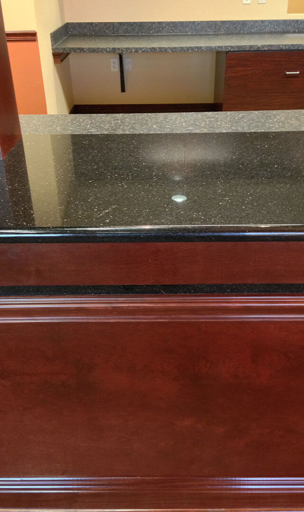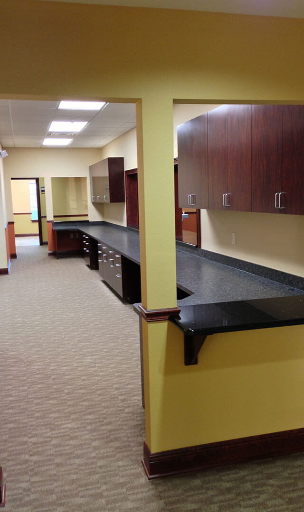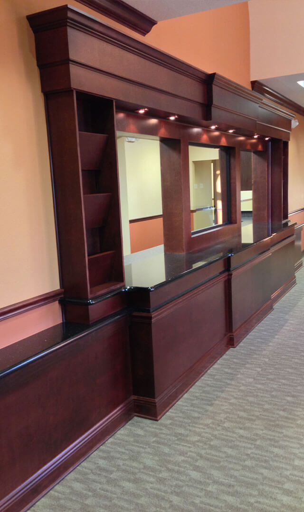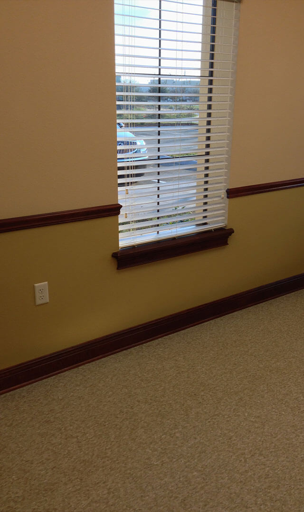Hospital View
Our commercial projects are designed and built with great care and detail according to our customers' needs and requests.
Location - Clermont, Florida
Project scope - 6-month build time
Hospital View - General Practitioner
The Hospital View is 3,879 sqft of new construction. With seven exam rooms, three bathrooms, one staff bathroom, two personal doctors offices, two managers office spaces, a nurses station, and two intake stations.
Key build features
- A separate check-in, check out, and Separate lab
- Cement tile roof
- Custom front reception wood stain furniture piece with granite inlay
- Custom tray ceiling in the waiting area with an arched foyer
- Carpet tiles
- Stained wood baseboard, chair rail, and door casing
- Solid birch doors stained
Ready to start your new commercial project? We are. Call at 352.394.1443, or start the conversation below.
DESIGN SPECS
Every detail counts when building for your future.
About Boulder Construction
Honest and transparent custom residential and commercial builds from start to finish. We are a family-owned and operated company providing exceptional service with quality customer care. When you partner with us, you will benefit from working with the same team from start to finish!
