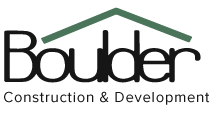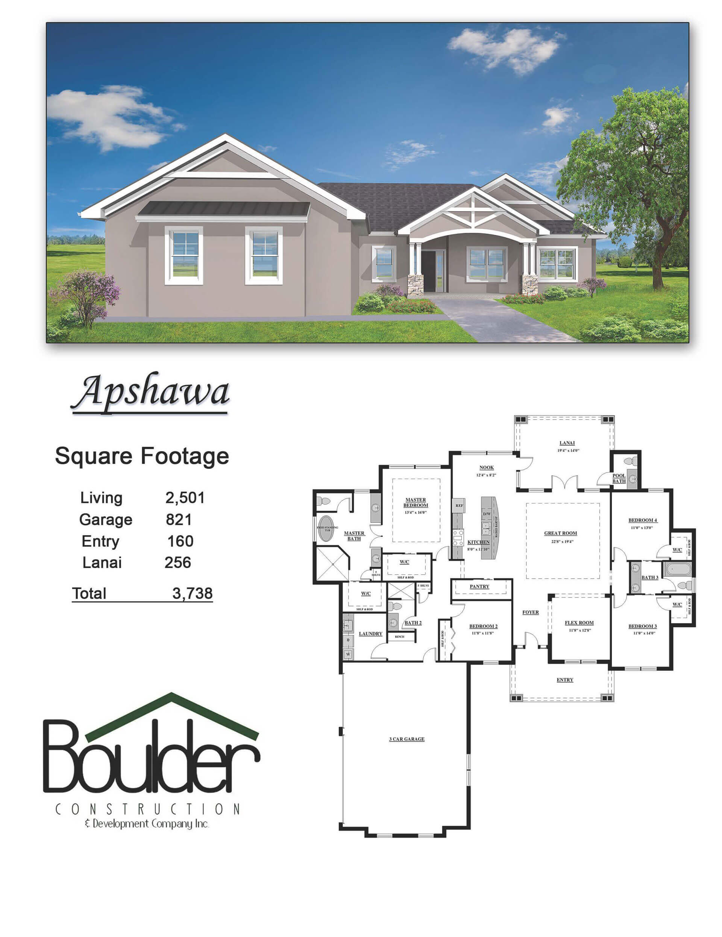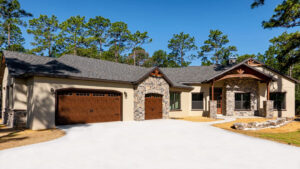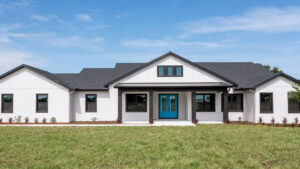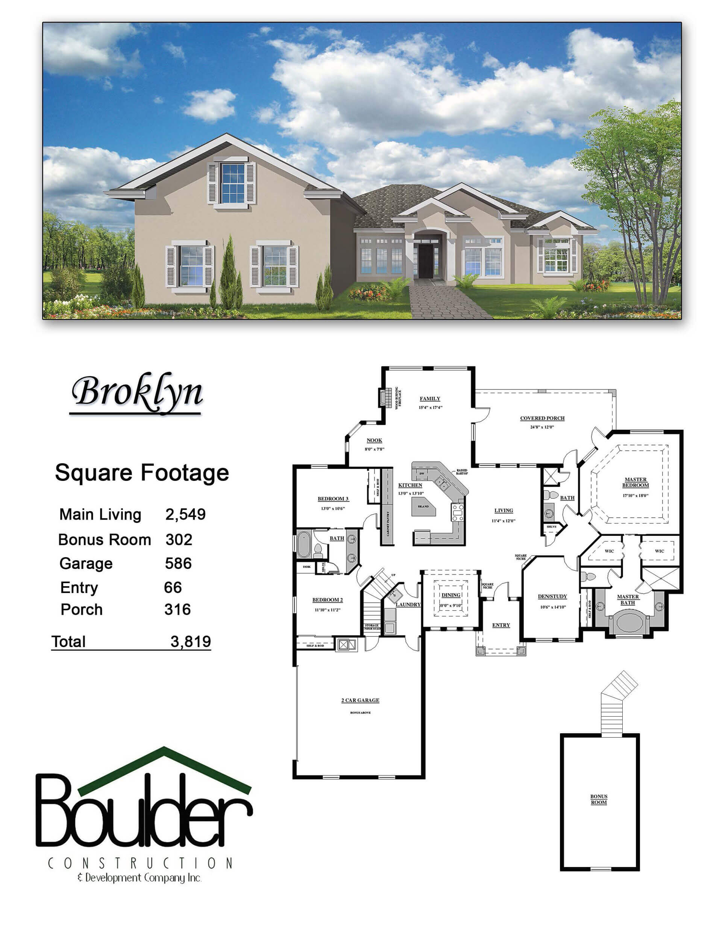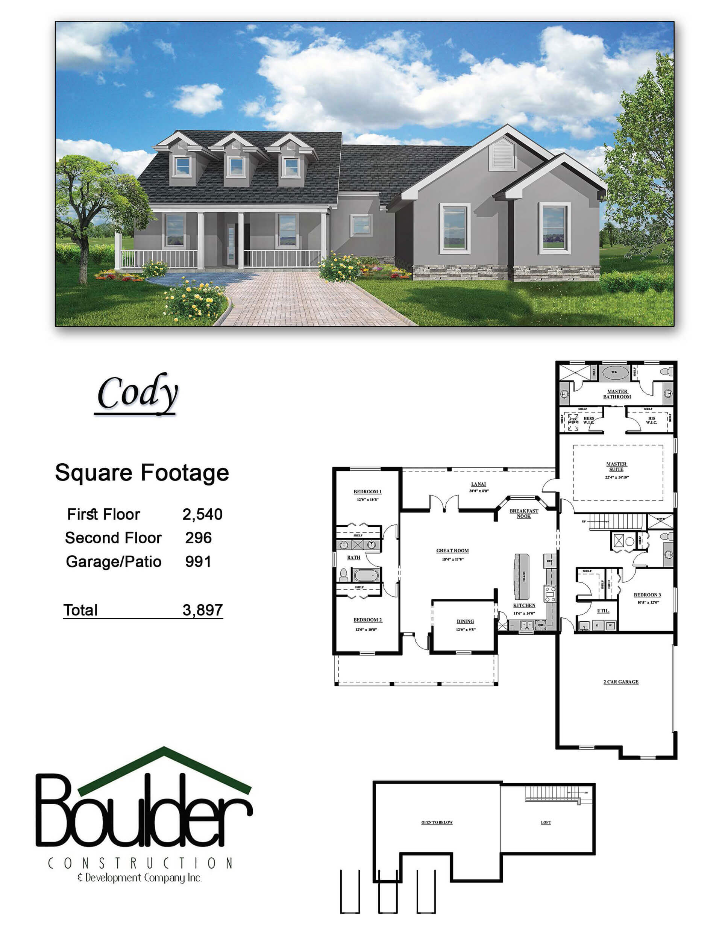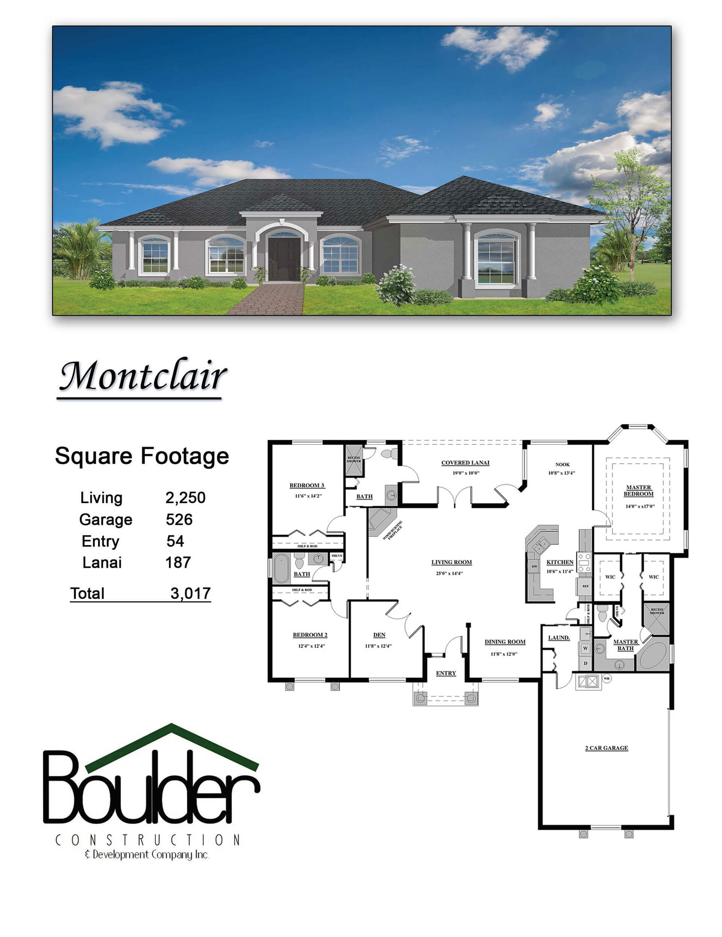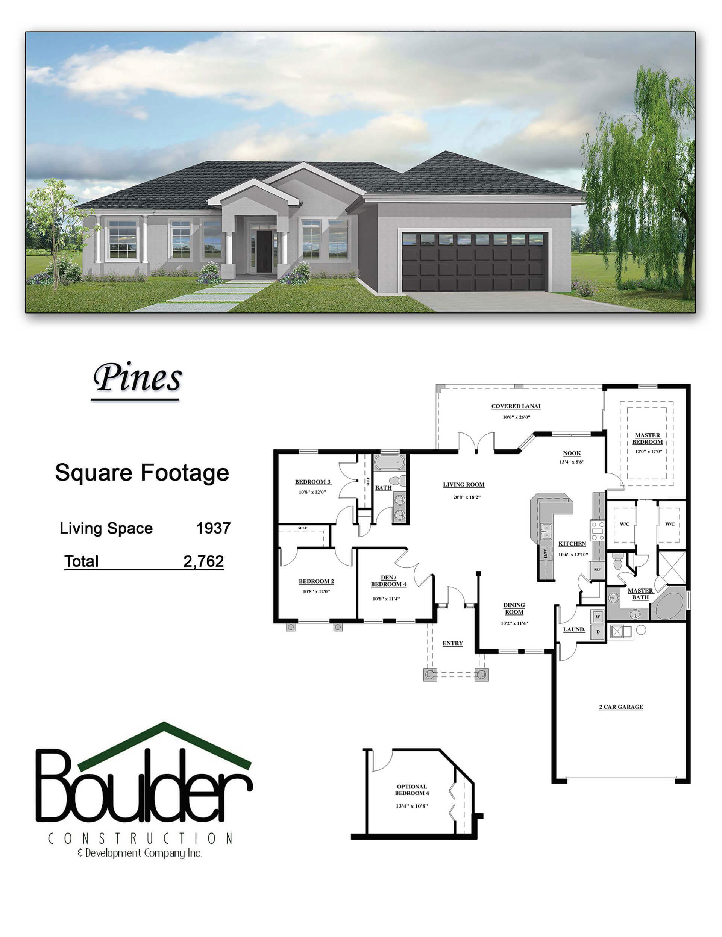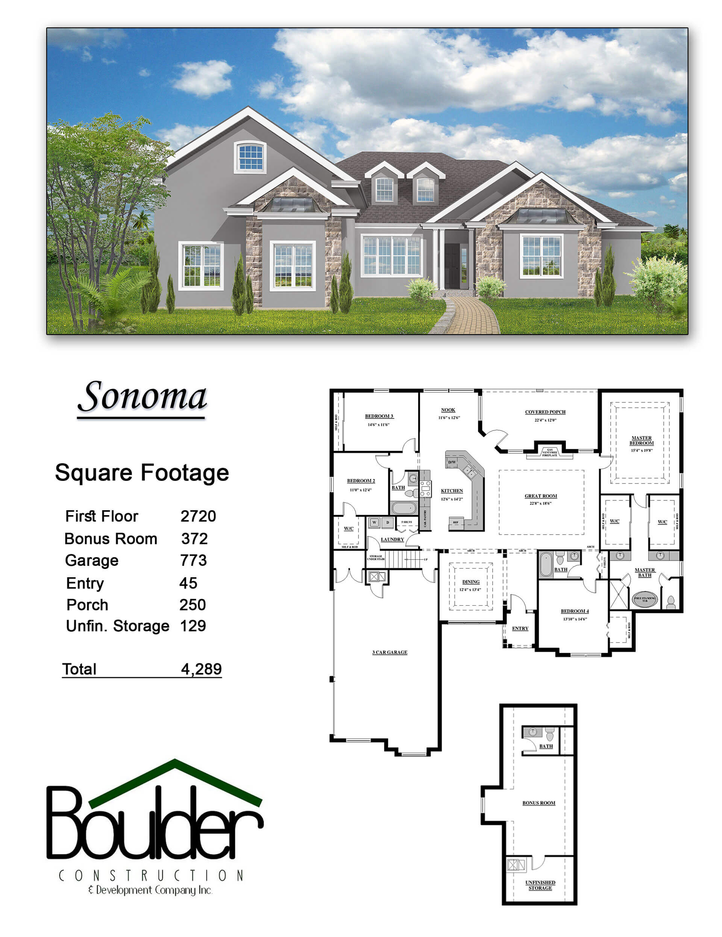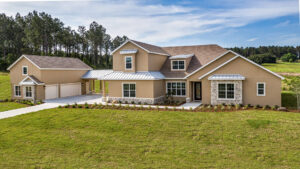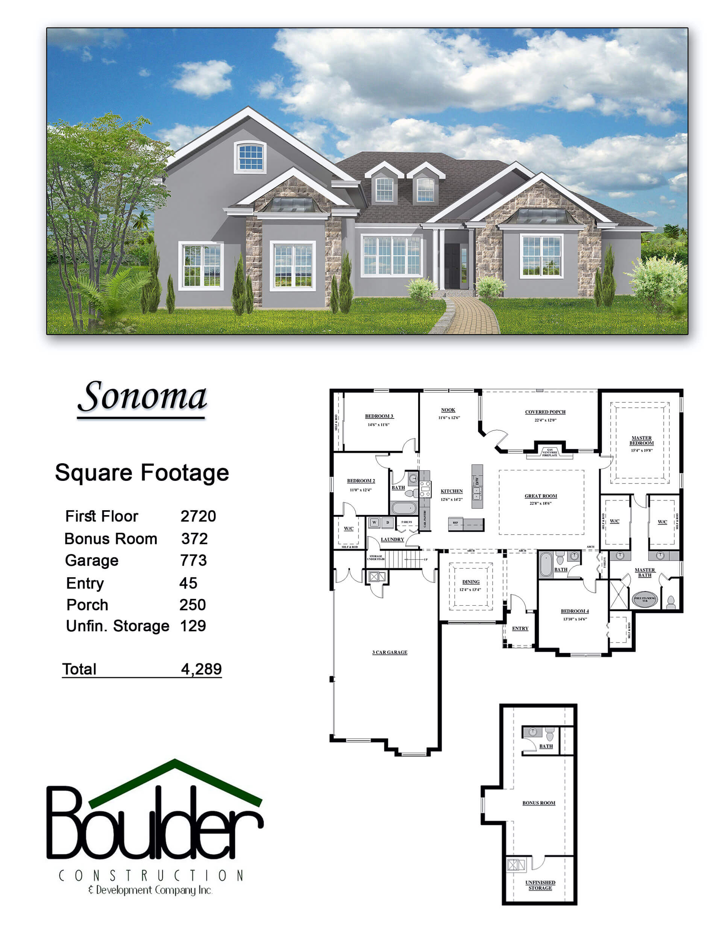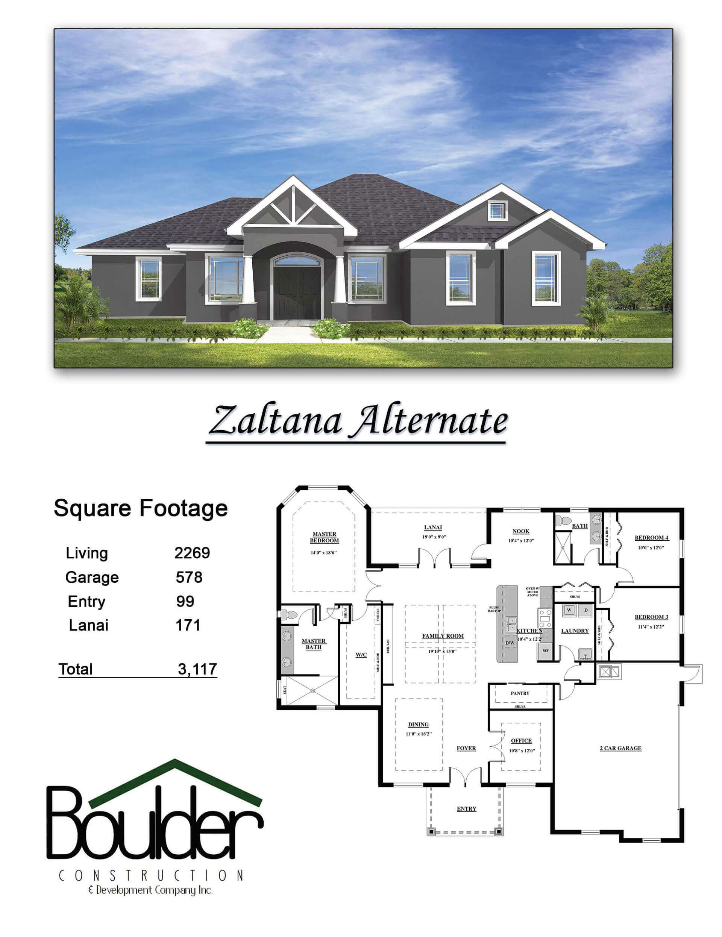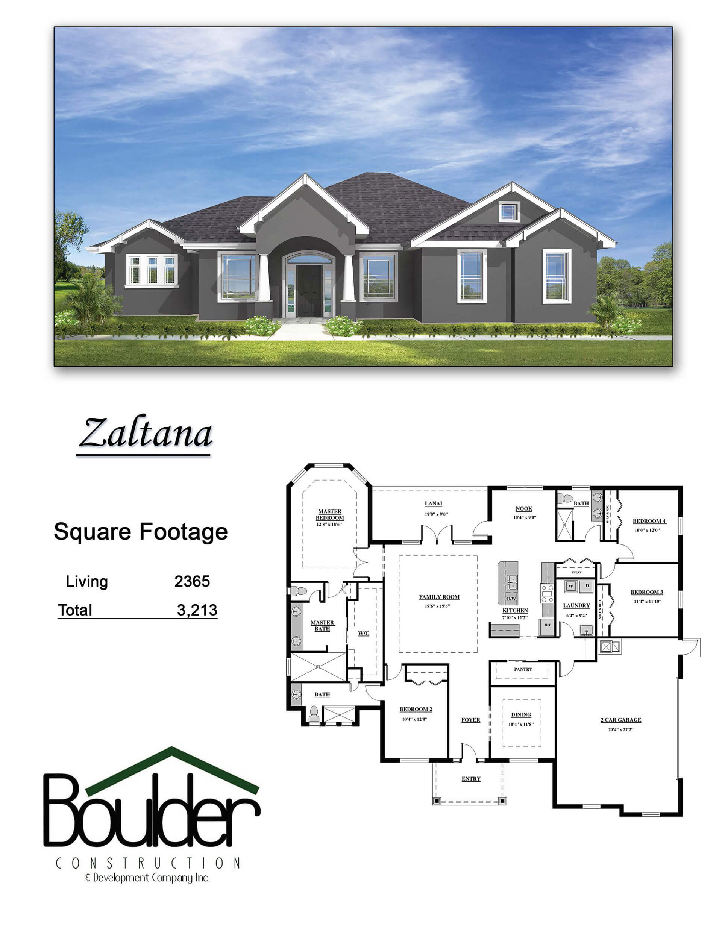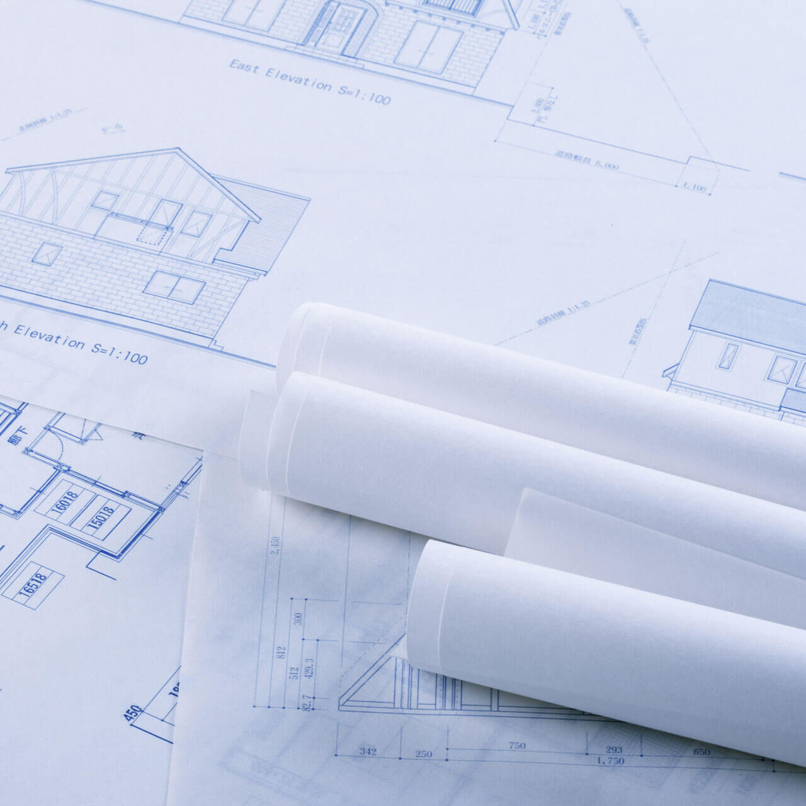Avaliable Floor Plans
Not sure where to begin when it comes to custom home floor plans? Choose from one of our ready-to-build plans,
which can be built as-is or customized to your specs.
Ready to get your next project off the ground?
We are! Fill out the form to get the conversation started or call us at 352.394.1443
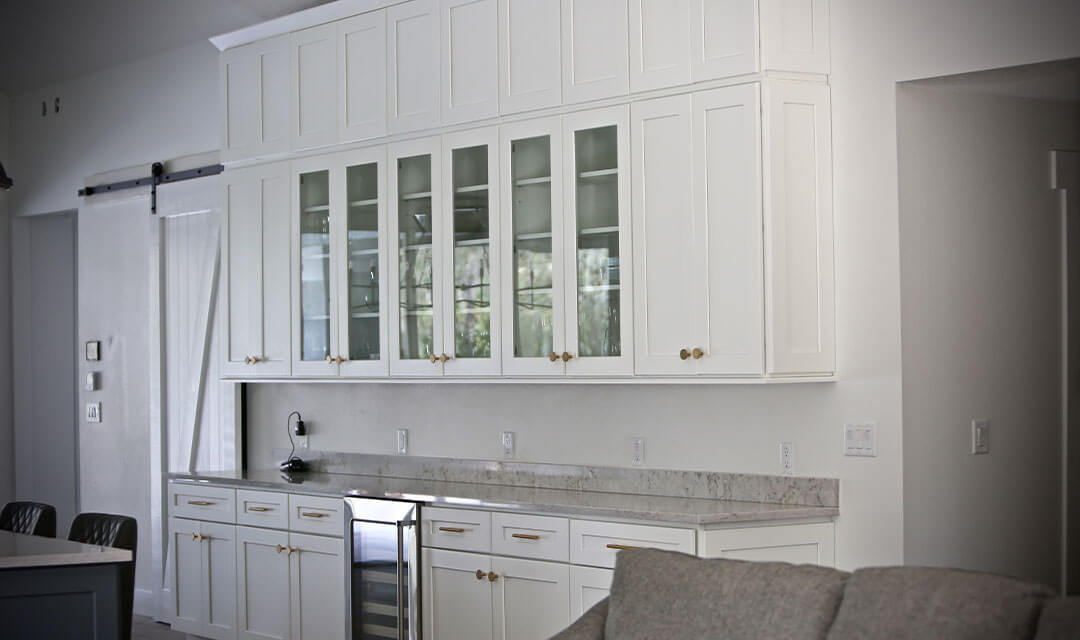
Vendors and Products
Creating a great project takes a team. We work with some excellent vendors and products that help us get there.
