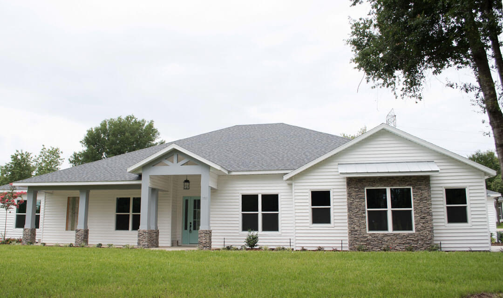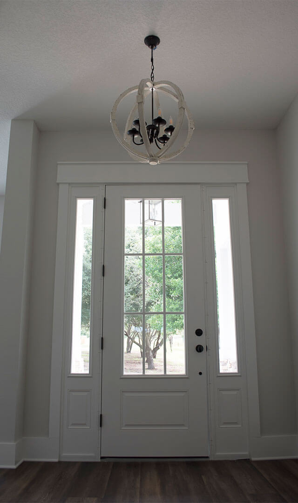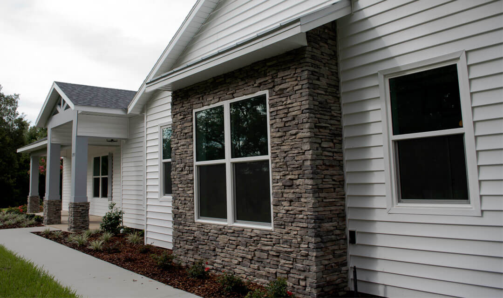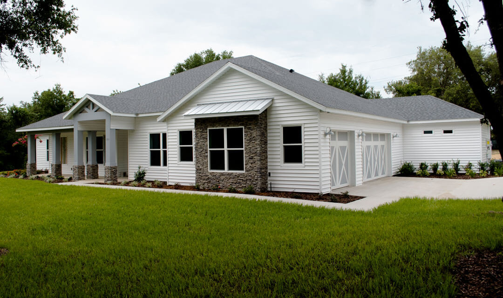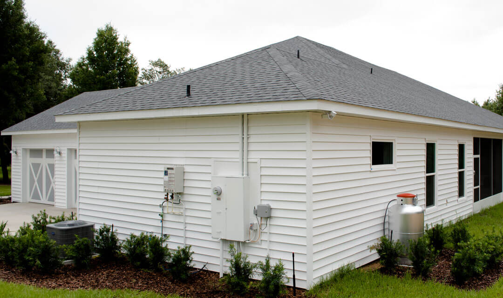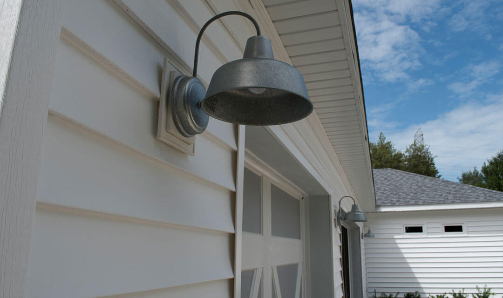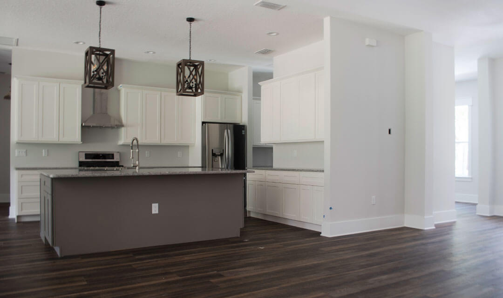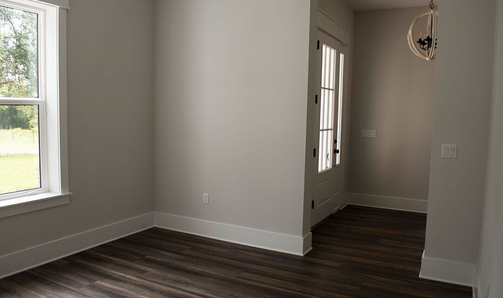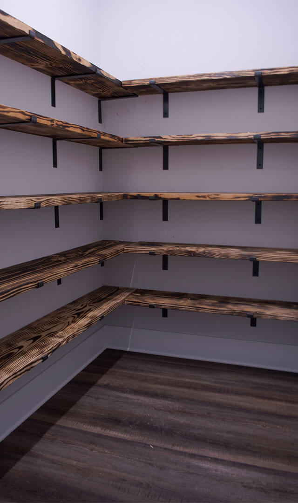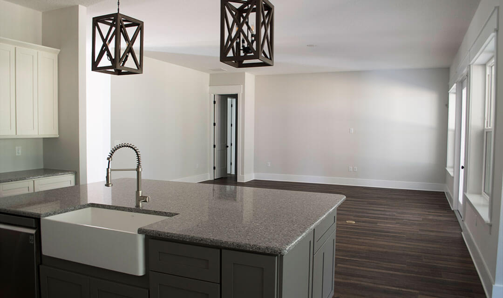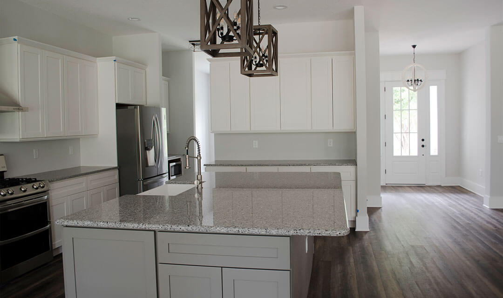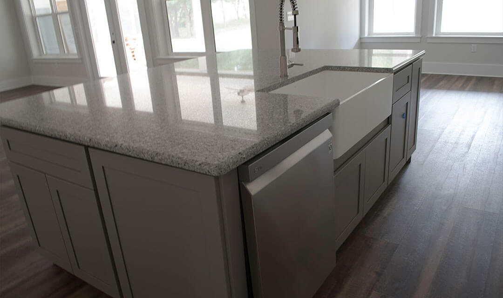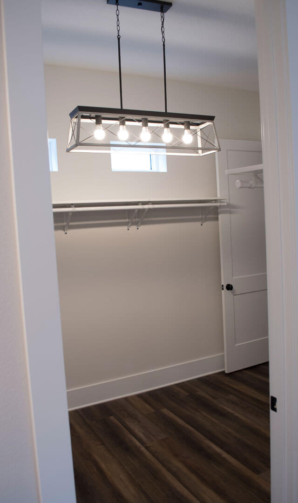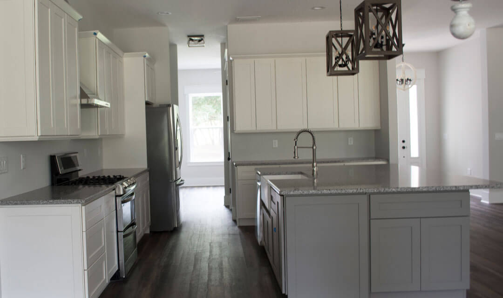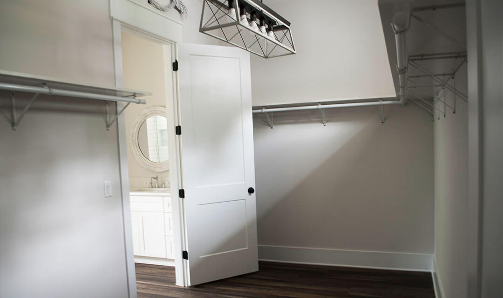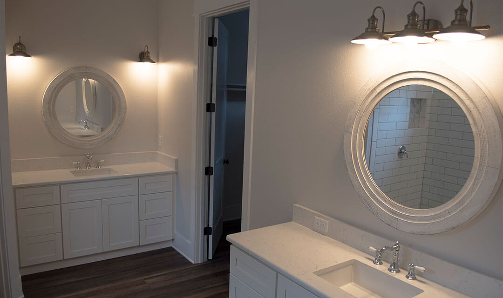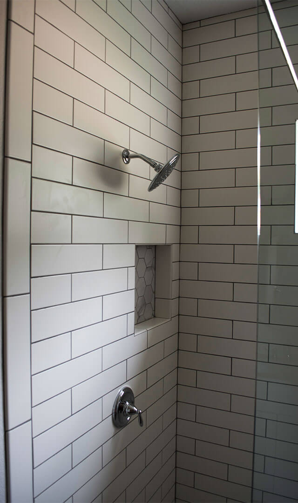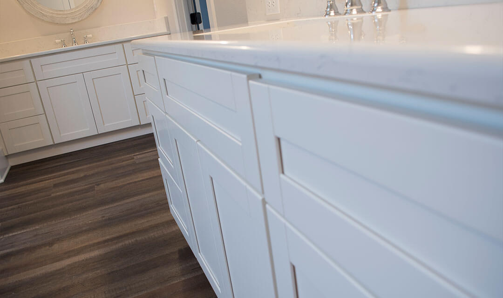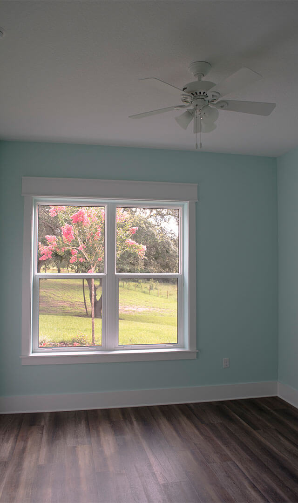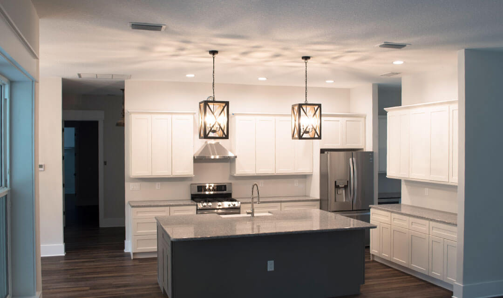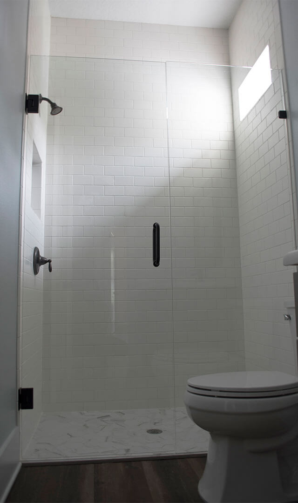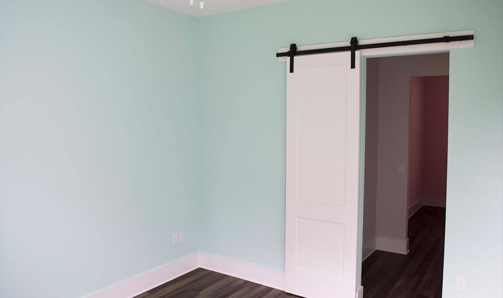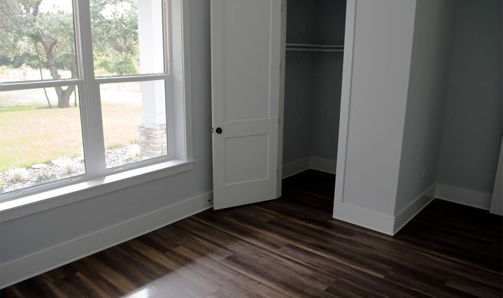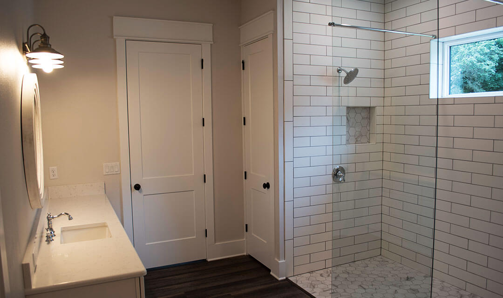The Terra Vista
Every custom home is designed and built with great care and detail according to our customers' needs and requests.
Location - Winter Garden, Florida
Project scope - 6–8 months
Residence - Private
The Terra Vista
The Terra Vista is a custom-built home with a detached in-law suite on five secluded acres. The house has a large standard rec room that attaches to all three secondary bedrooms for easy access. The oversized kitchen has a double-sided island for ample storage. The large pantry holds custom-fired-torched wood shelves to give a worn/aged look. The homeowner designed the trim to have a custom stacked look with solid core doors throughout the house.
Key build features
- Molded paneled garage door & metal roof accents
- The laundry room connects to the master closet
- Oversized butler pantry with custom wood shelving and brackets
- Custom trim with paneled solid core doors
If you are interested in building your own custom home, give us a call at 352.394.1443, or schedule a consultation.
HOME SPECS
Every detail counts when building a custom home.

