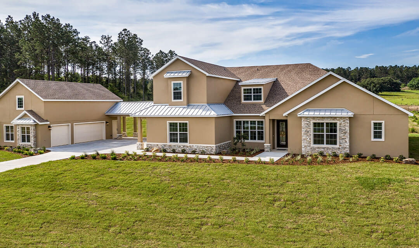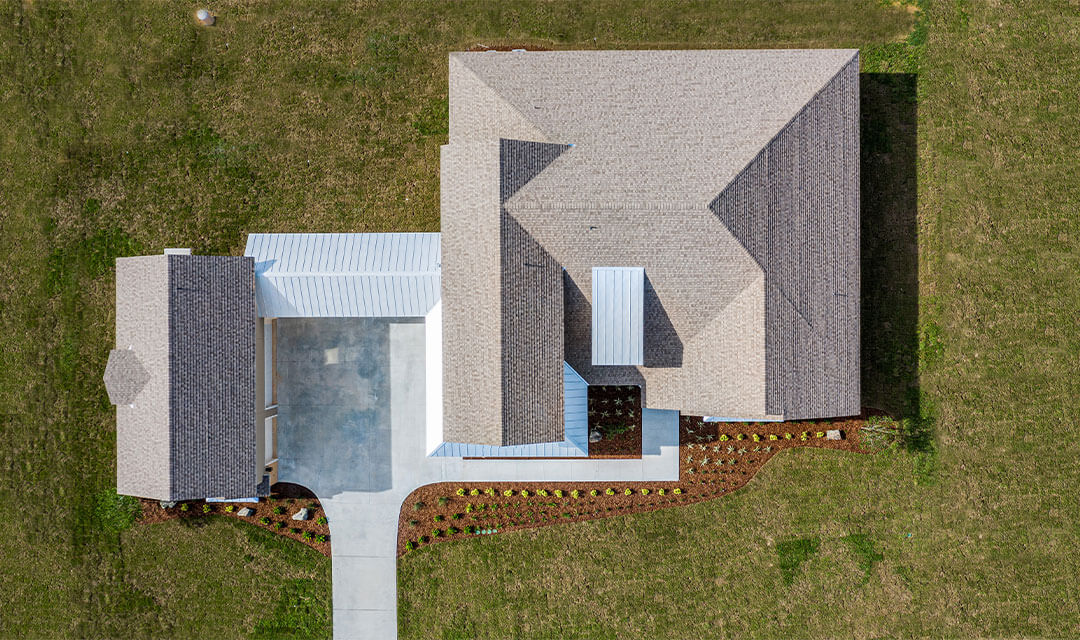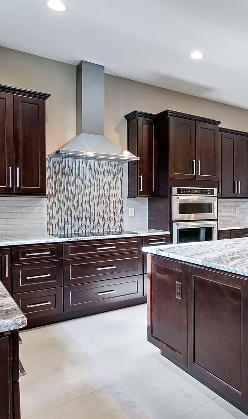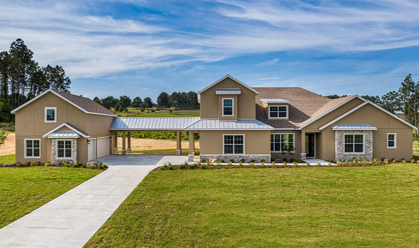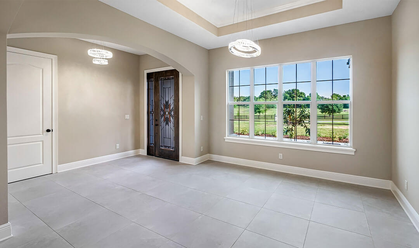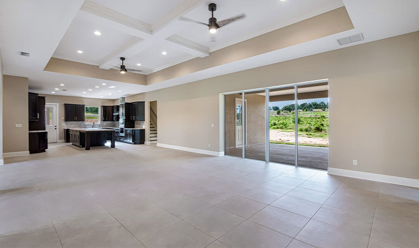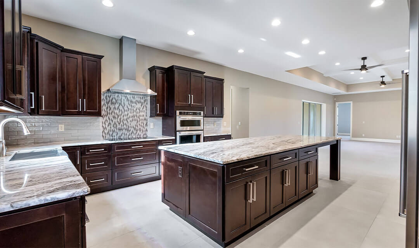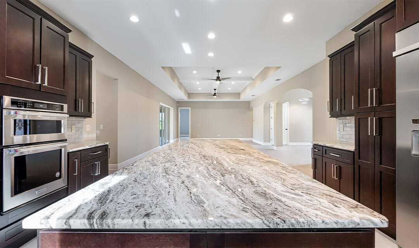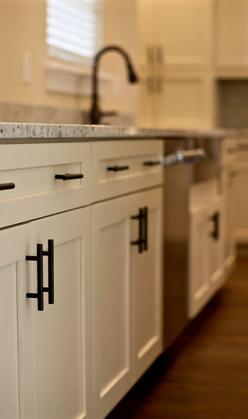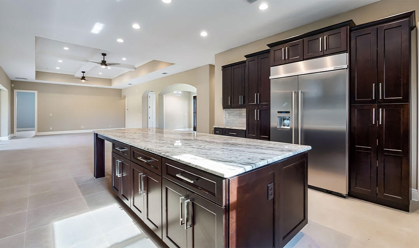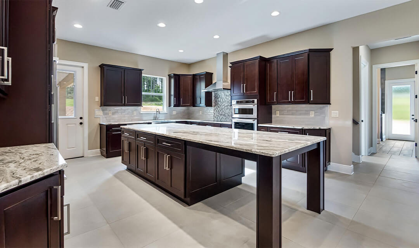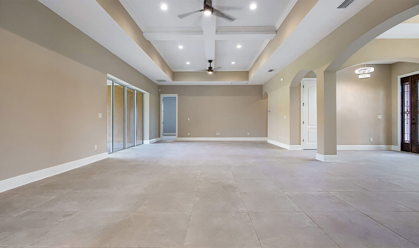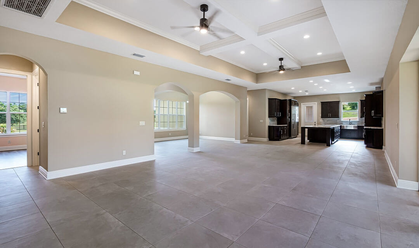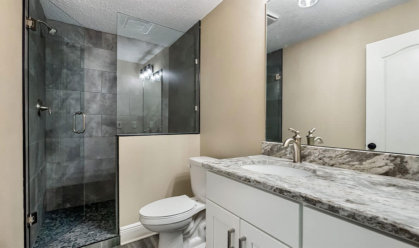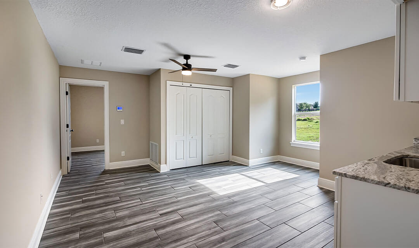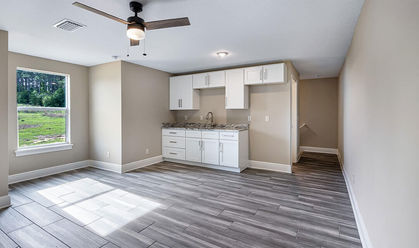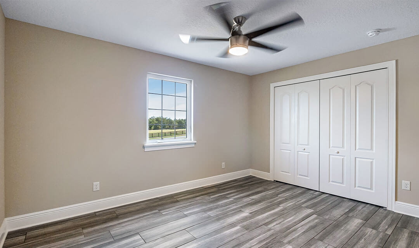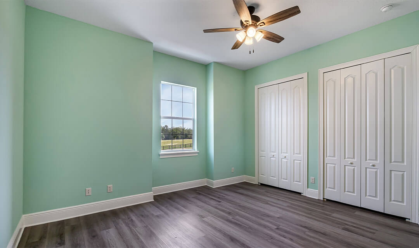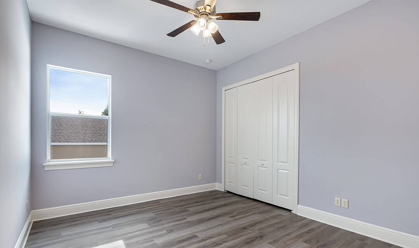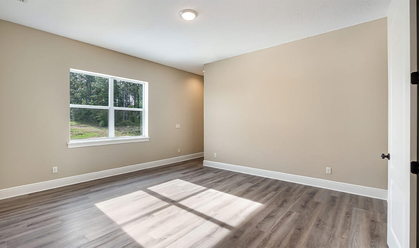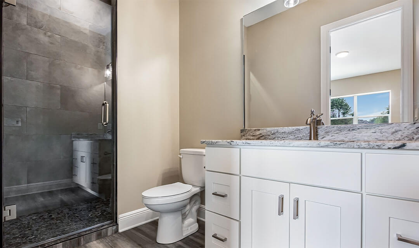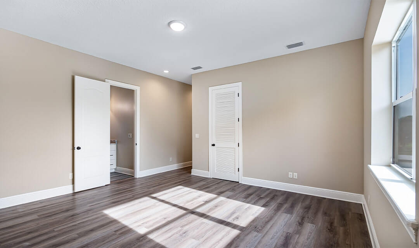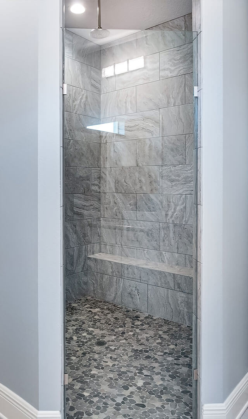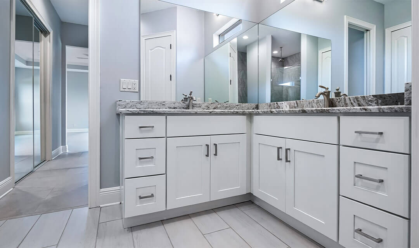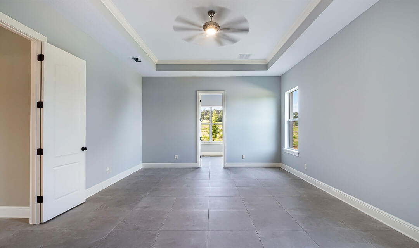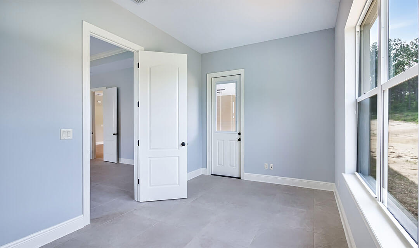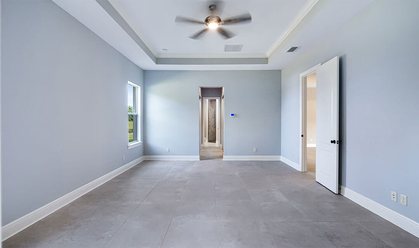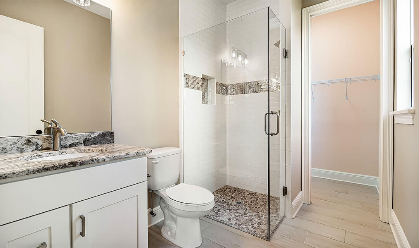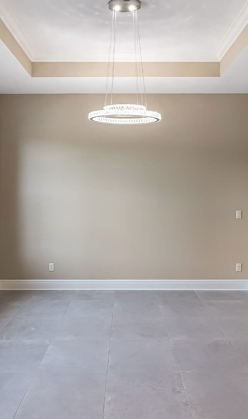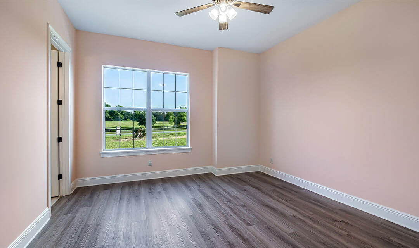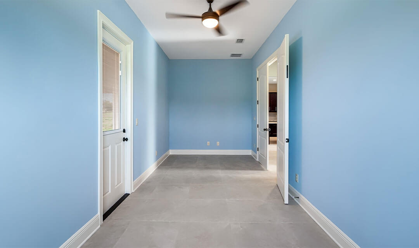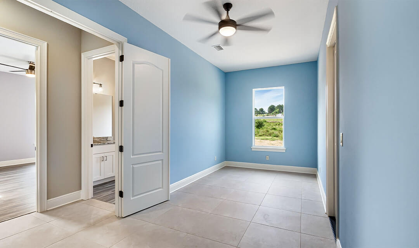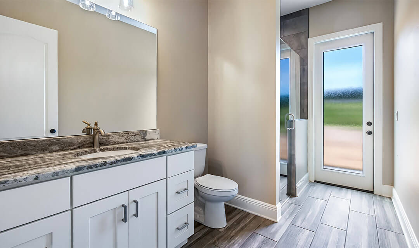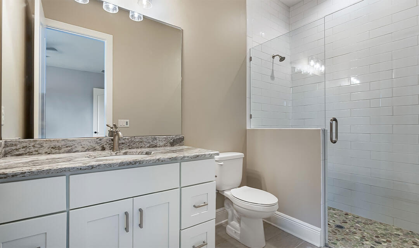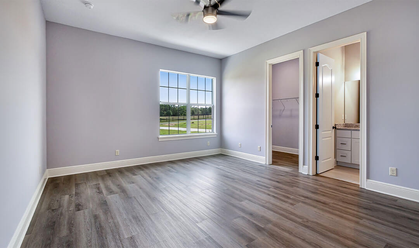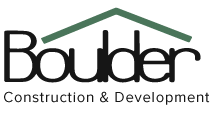The Reserve
Every custom home is designed and built with great care and detail according to our customers' needs and requests.
Location - Clermont, Florida
Project scope - 6–8 months
Residence - Private
The Reserve
This Large estate home sits on a 5-acre parcel with a detached in-law suite over the garage. They are connected with metal-roofed porte-cochere decorated with stone wrapped columns and accents. On the main floor, each bedroom comes with a walk-in closet and a private en-suite bathroom. The living room features a coffered ceiling with crown molding—the kitchen parades dark-stained cabinets paired with quartz countertops and built-in stainless-steel appliances.
This home also features an exercise room and pool bath. The roomy, detached in-law suite has a kitchenette, separate bedroom, and spacious living/bonus area. And on the 2nd floor, there are two bedrooms and a game room to share—a perfect home for a growing family.
Key build features
- In-Law suite detached from home with a breezeway & metal accent roofs
- Coffered ceiling & oversized 8-foot doors
- Custom front door & cabinetry
- Walk-in pantry & kitchenette
- Living/bonus room
Are you ready to start building your custom home? We are! Call 352.394.1443, or start the conversation below to learn more.
HOME SPECS
Every detail counts when building a custom home.
Custom Home Snapshot
The possibilities are limitless when we come together, resulting in something exceptional.
