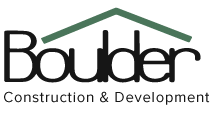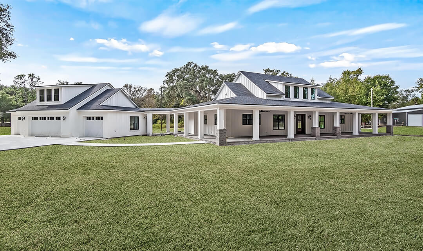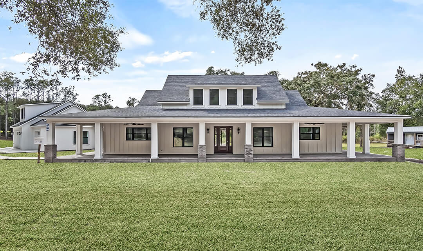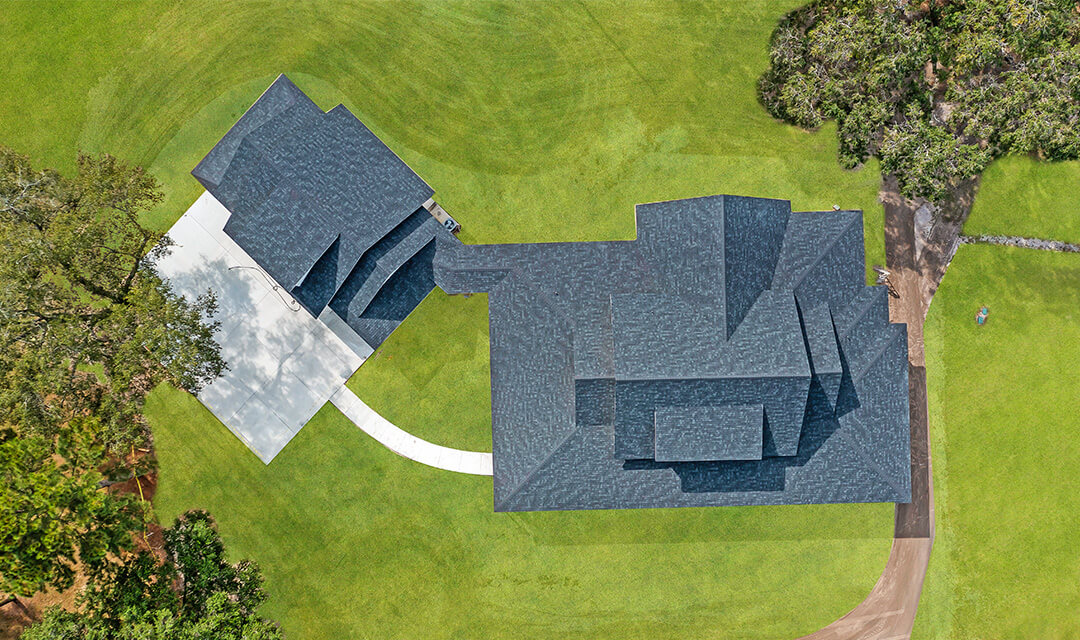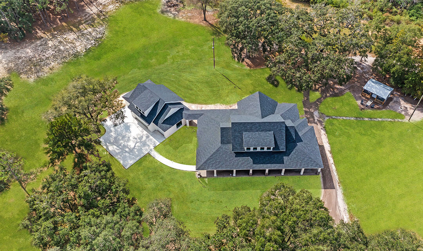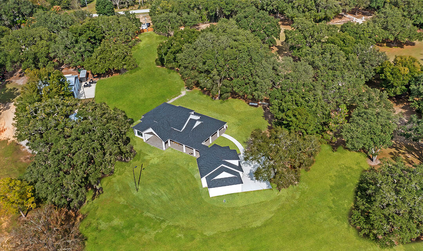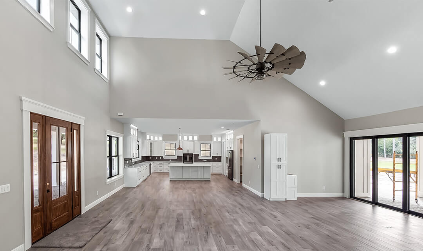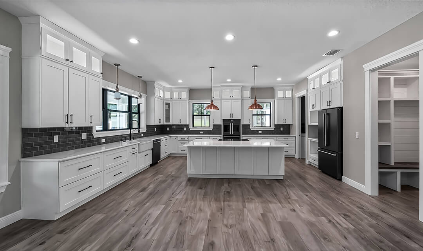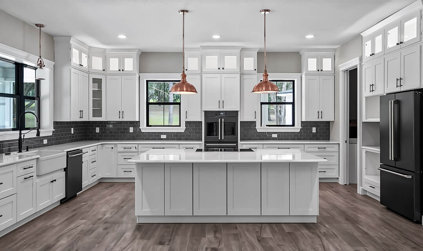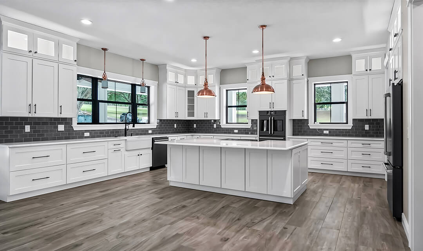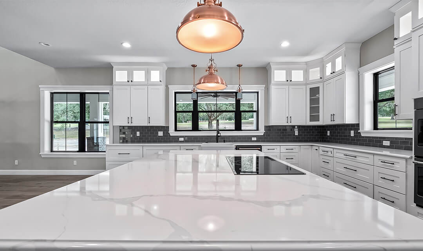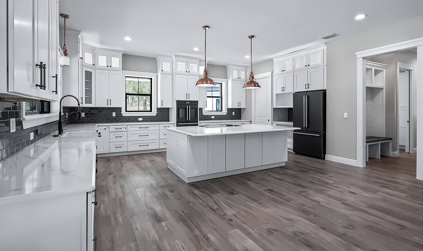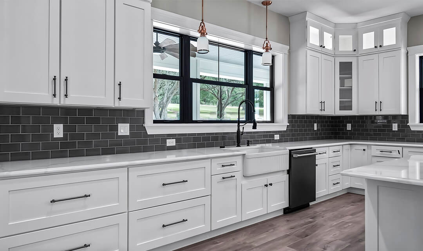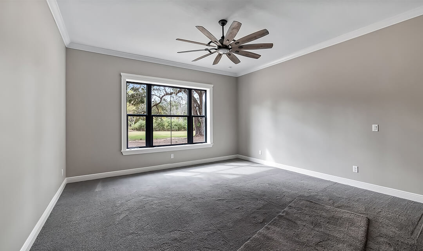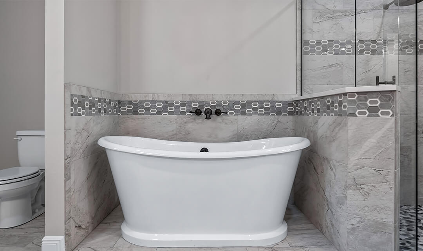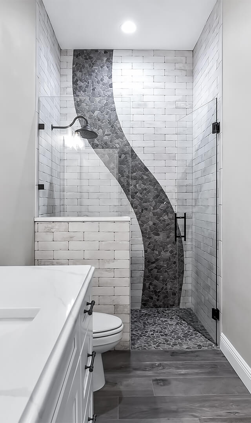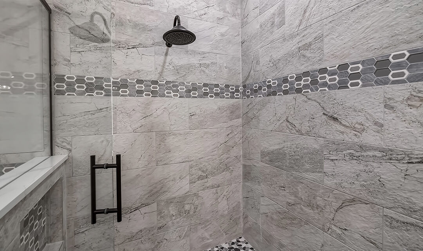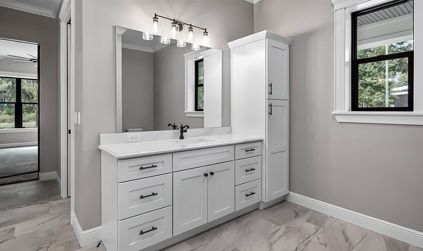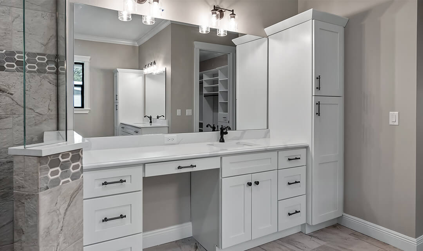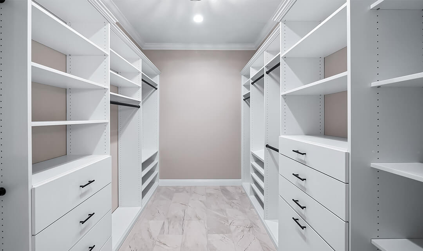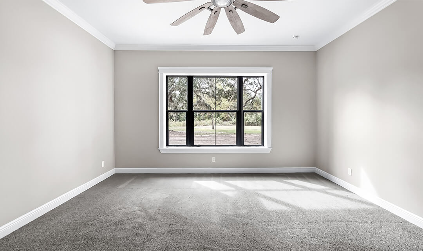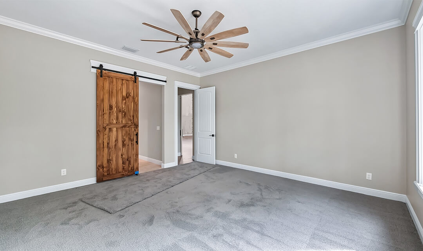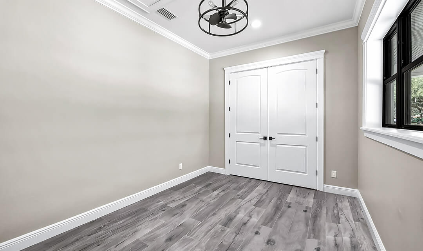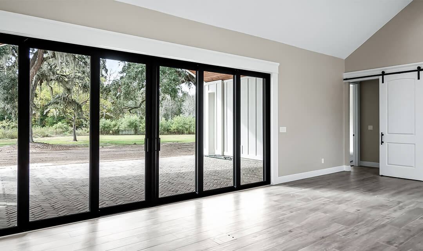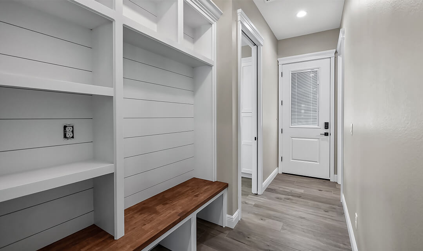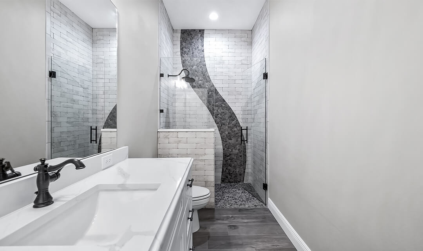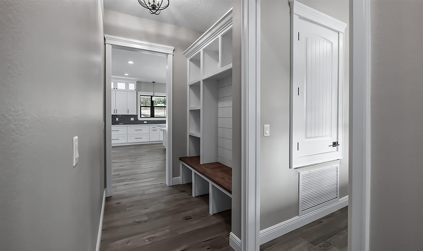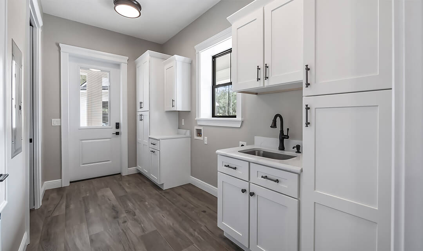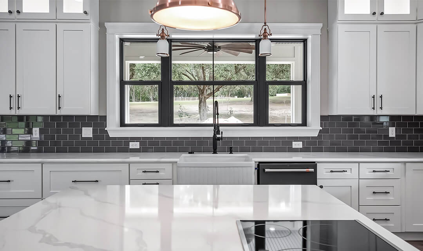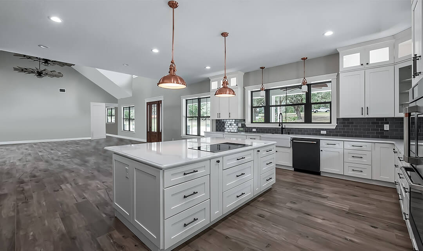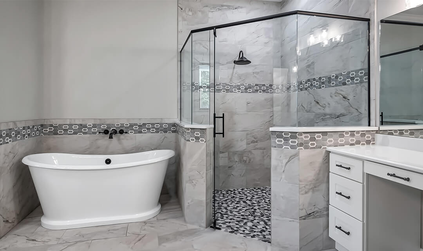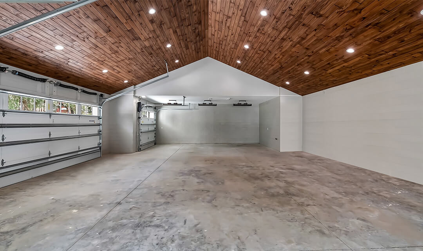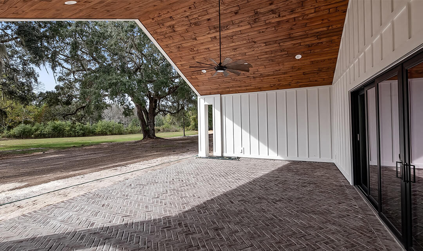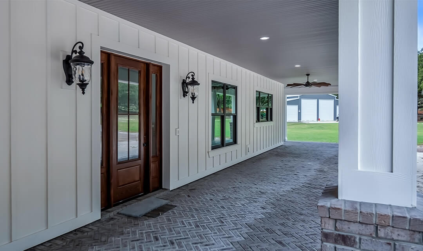Green Mountain
Every custom home is designed and built with great care and detail according to our customers' needs and requests.
Location - N/A
Project scope - N/A
Residence - Private
Green Mountain
The Green Mountain Custom Home is a spacious and thoughtfully designed retreat offering 2 bedrooms and 2 bathrooms. With 2,730 sq ft of living space under air, this home embraces an open-concept design, enhanced by high ceilings that create a sense of grandeur. The oversized, detached garage is connected by a stunning 2,450 sq ft porch, providing a seamless indoor-outdoor flow, perfect for entertaining or relaxing. With a total of 6,796 sq ft, this custom home offers both luxury and functionality, ideal for those seeking a peaceful and well-appointed living space.
Interior Highlights:
- High Ceilings: This creates an airy and open atmosphere throughout the home.
- Spacious Living Area: Designed to maximize comfort and functionality, ideal for family gatherings or quiet evenings.
- Modern Kitchen: Equipped with ample storage and high-end finishes.
Exterior Features:
- Oversized Detached Garage: A 1,616 sq ft space provides ample parking and storage room.
- Expansive Porch: 2,450 sq ft of outdoor space perfect for entertaining or simply enjoying the views.
- Timeless Design: Modern farmhouse elements with clean lines and stylish finishes.
Are you ready to start building your custom home? We are! Call 352.394.1443, or start the conversation to learn more.
HOME SPECS
Every detail counts when building a custom home.
